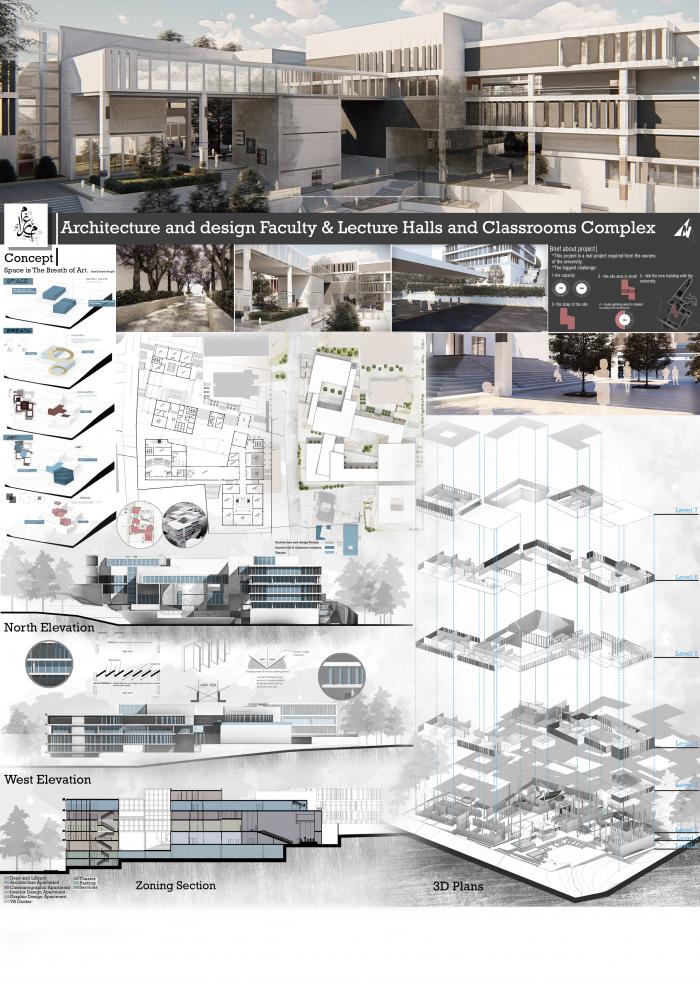Name(s):
Tasnim alsamman
University:
al ahliyya amman university
Name(s) of instructor(s):
Dr.Shaden Abu Safieh
Country:
Jordan
Brief About The Project:
The project starts to acquire a cluster organization, with surrounding buildings and two large central green spaces that shelters university life. The entrance hall to each building is a vertical space runs through the five to eighth floors and has corridors going around the central court yards and can be used as exhibitions and gathering areas.
The corridors and outdoor stairs that connect different buildings, normally only a requirement for circulation, were conceived as protagonist elements, with the idea of encouraging informal meeting, gathering and designer’s daily life.
the building also has a high standard of Energy Efficiency incorporating climate control systems .

