Jury members of the Award's 2019 twelfth cycle:
Rana Beiruti

Rana Beiruti is the co-founder and director of Amman Design Week, a large-scale biennial of curated exhibitions, learning programs, and cultural events taking place in Jordan. She is also the founder of platform, an initiative dedicated to building connections between designers and innovators in Jordan and the world. As an independent curator with a bachelor’s degree in architecture from McGill University and an MBA from Concordia University, she previously held the role of director of The Lab at Darat al Funun – The Khalid Shoman Foundation, where she initiated a program supporting emerging and established artists, and also led the organization of Darat al Funun’s archive of thirty years of history in art from the Arab World. In 2018, she was shortlisted for the Middle Eastern Architectural Personality of the Year (the Mohamed Makiya Prize - Tamayouz Excellence Award) for her work and interests, which align curatorial practice and cultural programming with social values.
Can Çinici
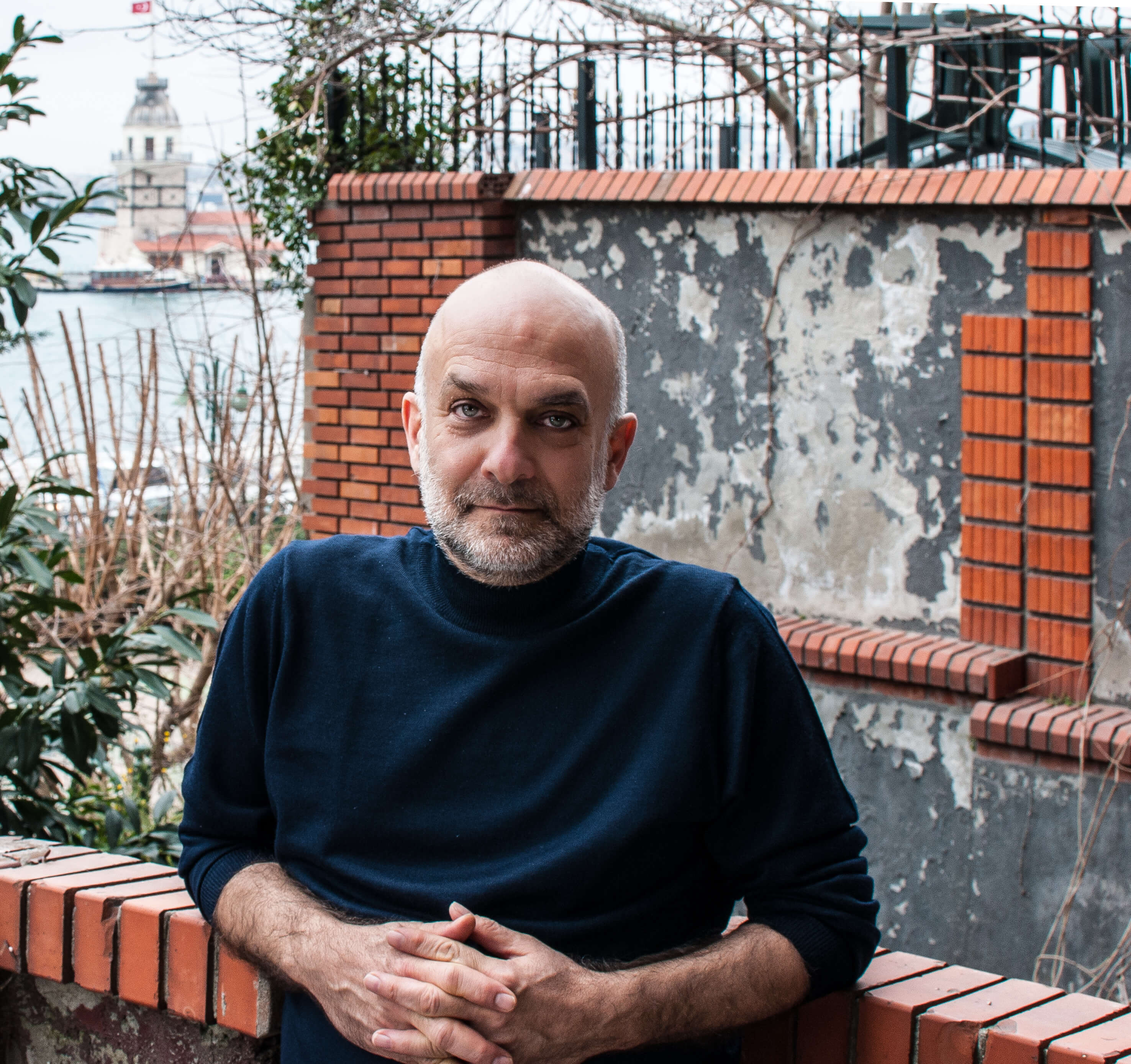 Can Çinici is the Director of Çinici Architects in Istanbul. He received his architectural education at the Middle East Technical University (METU) in Ankara and at the Architectural Association in London. He has received several awards at the national and international levels, including the 1995 Aga Khan Award for Architecture for the Mosque of The Turkish National Assembly, the 1999 Tepe Architectural Foundation Award, and the National Architectural Awards (1994 and 2014). He has been invited to participate in several international exhibitions and events including ‘Traces of Centuries and Future Steps’ within the 2012 Venice Architecture Biennale, and ‘7 Architects – 7 Hills,’ which was organized by WA Community in 2008 - 2009. Çinici was also a studio critic at the Graduate School of Architecture at Bilgi University in Istanbul between 2007 and 2011.
Can Çinici is the Director of Çinici Architects in Istanbul. He received his architectural education at the Middle East Technical University (METU) in Ankara and at the Architectural Association in London. He has received several awards at the national and international levels, including the 1995 Aga Khan Award for Architecture for the Mosque of The Turkish National Assembly, the 1999 Tepe Architectural Foundation Award, and the National Architectural Awards (1994 and 2014). He has been invited to participate in several international exhibitions and events including ‘Traces of Centuries and Future Steps’ within the 2012 Venice Architecture Biennale, and ‘7 Architects – 7 Hills,’ which was organized by WA Community in 2008 - 2009. Çinici was also a studio critic at the Graduate School of Architecture at Bilgi University in Istanbul between 2007 and 2011.
Thomas Vonier

Thomas Vonier FAIA RIBA is president of the International Union of Architects (UIA), the only global organization representing the world’s 3.2 million architects. He is also a private architect based in Paris and Washington DC. As a board-certified security professional, he has worked with public and private clients to secure commercial and institutional facilities. He also works with municipalities to improve urban security, and has led work on US embassies resulting in security recommendations to the US Secretary of State.
He also had served as president of the 93,000-member American Institute of Architects in 2017, and was a research affiliate with the Laboratory of Architecture and Planning at the Massachusetts Institute of Technology (MIT).
* The participation of Thomas Vonier in the jury of the Omrania | CSBE Student Award is kindly supported by the Aga Khan Award for Architecture.
أعضاء لجنة تحكيم الدورة الثانية عشرة من الجائزة (2019):
رنا بيروتي

رنا بيروتي هي المديرة والمؤسِسة المشاركة لأسبوع عمّان للتصميم الذي يتكوّن من مجموعة واسعة النطاق من المعارض وبرامج التعليم والفعاليات الثقافية التي تقام كل عامين في الأردن. وهي أيضاً مؤسِسة مبادرة منصّة المعنية ببناء العلاقات بين المصممين والمبتكرين في الأردن والعالم. وقد حصلت على درجة البكالوريوس في العمارة من جامعة ماكجيل ودرجة الماجستير في إدارة الأعمال من جامعة كونكورديا في مدينة مونتريال الكندية. وقد كانت مديرة "المختبر" في دارة الفنون - مؤسسة خالد شومان، حيث بدأت برنامجاً لدعم الفنانين الصاعدين والمعروفين، بالإضافة إلى قيامها بتنطيم أرشيف الدارة الذي يغطي ثلاثين عاماً من تاريخ الفن في العالم العربي. وقد كانت في عام 2018 ضمن القائمة النهائية لجائزة شخصية العام المعمارية في الشرق الأوسط (جائزة محمد مكيّة – جائزة تميّز) إعترافاً بأعمالها وإهتماماتها التي تربط ممارسة تنسيق المعارض والبرمجة الثقافية مع القيم الإجتماعية.
جان شينِجي

جان شينِجي هو مدير مكتب شينِجي معمارون في إسطنبول. تلقى تعليمه المعماري في جامعة الشرق الأوسط للتكنولوجيا في أنقرة (METU) وفي الإتحاد المعماري في لندن (AA). وقد حصل على عدد من الجوائز على المستويين الوطني والعالمي من ضمنها جائزة الآغا خان للعمارة عن مشروع مسجد البرلمان التركي، وجائزة مؤسسة تيبي المعمارية لعام 1999، وجائزة العمارة الوطنية في عاميْ 1994 و 2014. وقد دُعِي للمشاركة في عدد من الفعاليات والمعارض العالمية من بينها "آثار العصور وخطوات المستقبل" في بينّالي فينيسيا للعمارة في عام 2012 و "سبعة معمارون – سبعة تلال" الذي نظمته مؤسسة مجتمع العمارة العالمي في 2008- 2009. وكان جان أيضاً ناقداً في كلية الدراسات العليا للعمارة في جامعة بلجي في إسطنبول بين عاميْ 2007 و 2011.
توماس فونيير

توماس فونيير هو رئيس الإتحاد الدولي للمعمارين (UIA) التي هي المنظمة العالمية الوحيدة التي تمثل الـ 3,2 مليون معمار حول العالم. كما أنه يمارس العمارة في مدينتيْ باريس وواشنطن. وهو متخصص مُعتَمَد في مجال العمارة والأمن، وعمل مع جهات متعددة من القطاعين العام والخاص لتأمين المنشآت التجارية والمؤسسية، كما عمل مع العديد من البلديات لتحسين الأمن الحضري، وقاد دراسات بخصوص أمن أبنية سفارات الولايات المتحدة أدت إلى توصيات لوزير الخارجية الأمريكي.
كما أنه شغل في عام 2017 منصب رئيس المعهد الأمريكي للمعمارين (AIA) الذي يضم 93,000 عضواً، كما كان باحثاً تابعاً لمختبر العمارة والتخطيط في معهد ماساتشوستس للتكنولوجيا (MIT).
* قامت جائزة الآغا خان للعمارة مشكورة بدعم مشاركة توماس فونيير في لجنة تحكيم جائزة العمرانية ومركز دراسات البيئة المبنية الطلابية.
Jury members of the Award's 2018 eleventh cycle:
Elias Anastas
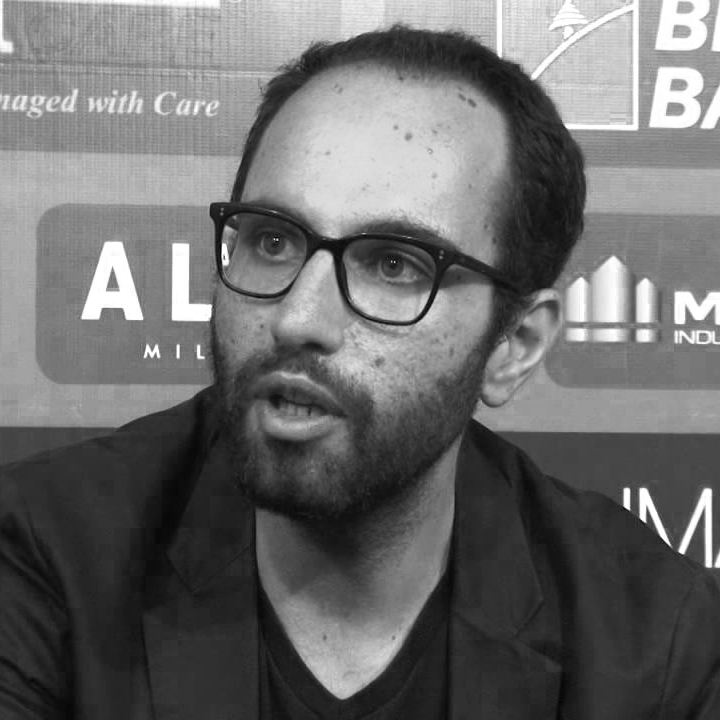 Elias Anastas is the Design Director at A.A.U. Anastas in Bethlehem and Paris, and the co-founder of Local Industries in Bethlehem.
Elias Anastas is the Design Director at A.A.U. Anastas in Bethlehem and Paris, and the co-founder of Local Industries in Bethlehem.
Anastas studied Architecture at the School of Architecture Paris-Val-de-Siene. He returned to Bethlehem in 2010, where he established Local Industries, a furniture design studio that combines local know-how with modern fabrication technologies and contemporary design skills to produce furniture and other products.
Anastas has worked on many art installations in the United Kingdom, Palestine, and Dubai, among others. His work shows a rethinking of familiar approaches regarding traditional materials such as stone and wood.
Sahel Al Hiyari
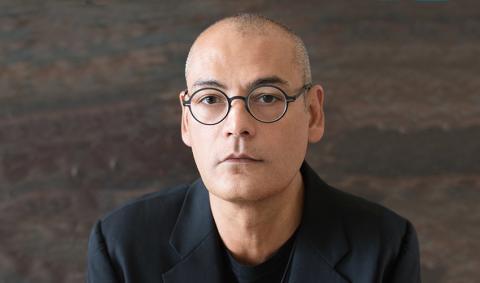 Sahel Al Hiyari is the principal architect at Sahel Al Hiyari and Partners in Amman. He holds Bachelor's degrees in both Architecture and the Fine Arts from the Rhode Island School of Design, as well as a Master's of Architecture in Urban Design from the Graduate School of Design at Harvard University. Al Hiyari in addition undertook post-graduate studies at the School of Architecture at the University of Venice, where he also taught from 1993 to 1995. He also taught at Harvard and at the American University in Beirut.
Sahel Al Hiyari is the principal architect at Sahel Al Hiyari and Partners in Amman. He holds Bachelor's degrees in both Architecture and the Fine Arts from the Rhode Island School of Design, as well as a Master's of Architecture in Urban Design from the Graduate School of Design at Harvard University. Al Hiyari in addition undertook post-graduate studies at the School of Architecture at the University of Venice, where he also taught from 1993 to 1995. He also taught at Harvard and at the American University in Beirut.
In 2002, Al Hiyari was chosen as the first architect to participate in the Rolex Mentor and Protégé Arts Initiative as a protégé of Álvaro Siza in Portugal. His architectural work has been published in a number of Jordanian and international architectural publications, and has been exhibited in Jordan, Lebanon, Italy, and the United States. Al Hiyari is also a painter, and exhibitions of his work have been mounted in Jordan, Lebanon, and Italy.
Al Hiyari had served on the first jury of the Omrania | CSBE Student Award for Architectural Design in 2008. He also was a jury member of the 2007 tenth cycle of the Aga Khan Award for Architecture, as well as the 2012 first cycle of the Abdullatif Al Fozan Award for Mosque Architecture.
Ammar Khammash
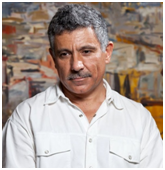
Ammar Khammash is the principal architect and founder of Khammash Architects in Amman. He received his Bachelor's degree in Architecture from the University of Southwestern Louisiana in 1986, and carried out post-graduate studies in Ethno-archaeology at the Institute of Archaeology and Anthropology at Al-Yarmouk University (1987 - 1988).
Khammash's work features a wide range of residential, cultural, renovation and restoration, sustainable tourism, planning, and destination design projects. They include the Royal Academy for Nature Conservation in Ajloun (2014), the Feynan Eco-Lodge in Wadi Feynan (2002), and the Wild Jordan Nature Center in Amman (2001).
He is well established as an expert in Jordan's cultural and natural heritage, and has launched a number of websites on Jordan's flora, geology, and heritage. His expertise spans over different disciplines including history, geology, archaeology, ecology, botany, ethnography, and socio-economics.
He is the author of a number of publications including Notes on Village Architecture in Jordan (1986). He is also an established painter and has held more than twenty art exhibitions. His art work has been published in Ancient Landscapes: The Landscape Paintings of Ammar Khammash (2009).
أعضاء لجنة تحكيم الدورة الحادية عشرة من الجائزة (2018):
الياس أنسطاس

الياس أنسطاس هو مدير التصميم في آ.آ.ي. أنسطاس في بيت لحم وباريس، والمؤسس المشارك لـ "لوكال إندستريز" (الصناعات المحلية ) في بيت لحم.
درس أنسطاس العمارة في جامعه فال-دو-سيين / باريس، وعاد إلى بيت لحم في ٢٠١٠ حيث أنشأ ستديو "لوكال إندستريز" الذي يجمع بين الصناعات اليدوية المحلية وأساليب الإنتاج الحديث وفنون التصميم في صناعة المنتجات والمفروشات.
عمل أنسطاس على العديد من المعروضات والأعمال الفنية في بريطانيا وفلسطين ودبي وغيرها بشكل يعيد التفكير بالمفاهيم المألوفة للمواد التقليدية مثل الحجر والخشب.
سهل الحياري

سهل الحياري هو المعمار الرئيسي والمدير المؤسس لمكتب سهل الحياري وشركاه في عمّان. وقد حصل على درجة البكالوريوس في العمارة وأيضاً في الفنون الجميلة من كلية رود آيلاند للتصميم، وعلى درجة الماجستير في التصميم الحضري من جامعة هارفارد. كما أجرى دراسات عليا في العمارة في جامعة البندقية، وكذلك درّس هناك من ١٩٩٣ إلى ١٩٩٥. وكذلك درّس في جامعة هارفارد وفي الجامعة الأمريكية في بيروت.
تم إختياره في عام ٢٠٠٢ ليكون أول معمار يشارك في مبادرة رولِكس للتدريب الفني إذ تدرب مع المعمار البرتغالي ألفارو سيزا. وقد نشرت أعماله المعمارية محلياً في الأردن وعالمياً، وعرضت في الأردن ولبنان وإيطاليا والولايات المتحدة. وهو أيضاً رسام، وقد أقيمت معارض لأعماله في الأردن ولبنان وإيطاليا.
وقد كان سهل الحياري عضواً في لجنة التحكيم للدورة الأولى من جائزة العمرانية ومركز دراسات البيئة المبنية الطلابية للتصميم المعماري في عام ٢٠٠٨، وكذلك كان عضواً في لجنة التحكيم للدورة العاشرة من جائزة الآغا خان للعمارة في عام 2007، ولجنة التحكيم للدورة الأولى من جائزة عبد اللطيف الفوزان لعمارة المساجد في عام 2012.
عمار خماش
 عمار خماش هو المهندس الرئيسي و المدير المؤسس لمكتب خماش في عمان. حصل على درجة البكالوريوس في الهندسة المعمارية من جامعة جنوب ولاية لويزيانا في عام 1986، ثم أكمل دراساته العليا في علم الآثار العرقية في معهد الآثار والأنثروبولوجيا في جامعة اليرموك (1987-1988).
عمار خماش هو المهندس الرئيسي و المدير المؤسس لمكتب خماش في عمان. حصل على درجة البكالوريوس في الهندسة المعمارية من جامعة جنوب ولاية لويزيانا في عام 1986، ثم أكمل دراساته العليا في علم الآثار العرقية في معهد الآثار والأنثروبولوجيا في جامعة اليرموك (1987-1988).
يتميز عمل خماش من مجموعة واسعة من العمارة السكنية والثقافية وتجديد وترميم والسياحة المستدامة والتخطيط، وتصميم مشاريع الوجهة. وتشمل هذه المجموعة الأكاديمية الملكية لحماية الطبيعة في عجلون (2014)، وفينان ايكو لودج في وادي فينان (2002)، ومركز الطبيعة برية الأردن في عمان (2001).
يعتبر عمار خماش خبيرا في التراث الثقافي والطبيعي في الأردن، وأطلق عددا من المواقع الالكترونية عن نباتات الأردن، والجيولوجيا، والتراث. خبرته تمتد على مختلف التخصصات بما في ذلك التاريخ، والجيولوجيا وعلم الآثار وعلم البيئة وعلم النبات والأثنوجرافيا والاقتصاد الاجتماعي.
وهو مؤلف لعدد من المنشورات بما في ذلك ملاحظات عن عمارة القرى في الأردن (1986). وهو أيضا رسام وعقد أكثر من عشرين معرض فني. وقد نشرت أعماله الفنية في المناظر الطبيعية القديمة: لوحات المناظر الطبيعية لعمار خماش (2009).
Jury members of the Award’s 2017 tenth cycle
Sahel Al Hiyari
 Sahel Al Hiyari is the principal architect at Sahel Al Hiyari and Partners in Amman. He holds Bachelor's degrees in both Architecture and the Fine Arts from the Rhode Island School of Design, as well as a Master's of Architecture in Urban Design from the Graduate School of Design at Harvard University. Al Hiyari in addition undertook post-graduate studies at the School of Architecture at the University of Venice, where he also taught from 1993 to 1995. He also taught at Harvard and at the American University in Beirut.
Sahel Al Hiyari is the principal architect at Sahel Al Hiyari and Partners in Amman. He holds Bachelor's degrees in both Architecture and the Fine Arts from the Rhode Island School of Design, as well as a Master's of Architecture in Urban Design from the Graduate School of Design at Harvard University. Al Hiyari in addition undertook post-graduate studies at the School of Architecture at the University of Venice, where he also taught from 1993 to 1995. He also taught at Harvard and at the American University in Beirut.
In 2002, Al Hiyari was chosen as the first architect to participate in the Rolex Mentor and Protégé Arts Initiative as a protégé of Álvaro Siza in Portugal. His architectural work has been published in a number of Jordanian and international architectural publications, and has been exhibited in Jordan, Lebanon, Italy, and the United States. Al Hiyari is also a painter, and exhibitions of his work have been mounted in Jordan, Lebanon, and Italy.
Al Hiyari had served on the first jury of the Omrania | CSBE Student Award for Architectural Design in 2008. He also was a jury member of the 2007 tenth cycle of the Aga Khan Award for Architecture, as well as the 2012 first cycle of the Abdullatif Al Fozan Award for Mosque Architecture.
Hanif Kara
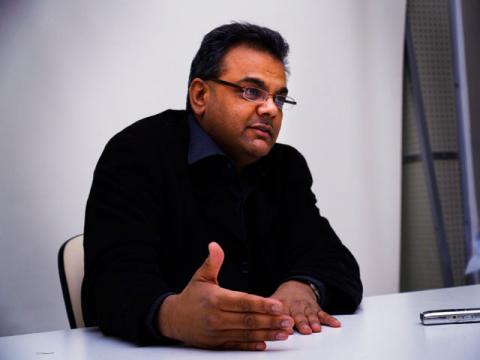 Hanif Kara is a structural engineer, and is the design director and co-founder of AKT II in London. He is also a Professor in Practice of Architectural Technology at Harvard’s Graduate School of Design, and has taught at various architectural schools in Britain, Europe, and the United States.
Hanif Kara is a structural engineer, and is the design director and co-founder of AKT II in London. He is also a Professor in Practice of Architectural Technology at Harvard’s Graduate School of Design, and has taught at various architectural schools in Britain, Europe, and the United States.
His constructed work is recognized as being "design led" and intrinsically linked with applied research and education. This has allowed him to work on award-winning pioneering projects with leading architects and clients.
Kara’s career extends beyond the structural engineering disciplines and led to him receiving the UK ACE Engineering Ambassador Award in 2011. He also has published widely on interdisciplinary design.
Kara is a fellow of the Royal Institute of British Architects, the Institute of Civil Engineers, the Royal Academy of Engineering, the Institute of Structural Engineering, and the Royal Society of Arts. He is also on the board of trustees of the Architecture Foundation.
Kara had served as a jury member of the fourth cycle of the Omrania | CSBE Student Award for Architectural Design in 2011. He also was a jury member of the 2004 ninth cycle of the Aga Khan Award for Architecture, and a Steering Committee member of its 2016 thirteenth cycle.
The participation of Hanif Kara in the jury of the Omrania | CSBE Student Award is kindly supported by the Aga Khan Award for Architecture.
Han Tümertekin
 Han Tümertekin is the principal architect and founder of Mimarlar ve Han Tümertekin in Istanbul, and Atelier Han Tümertekin in Strasbourg. He studied architecture at Istanbul Technical University, and completed his graduate studies in historic preservation at the University of Istanbul.
Han Tümertekin is the principal architect and founder of Mimarlar ve Han Tümertekin in Istanbul, and Atelier Han Tümertekin in Strasbourg. He studied architecture at Istanbul Technical University, and completed his graduate studies in historic preservation at the University of Istanbul.
His work includes residential, commercial, and institutional projects, primarily in Turkey, as well as in The Netherlands, France, Japan, the United Kingdom, France, China, Mongolia, and Kenya. In addition to his built work, he has taught architecture at universities including Harvard, Istanbul Technical University, and the École d'Architecture in Strasbourg. Tümertekin’s work also has been widely published in international architectural journals.
Tumertekin had served as a jury member of the first cycle of the Omrania | CSBE Student Award for Architectural Design in 2011. He also was a jury member of the 2007 tenth cycle of the Aga Khan Award for Architecture, and a Steering Committee member of its 2010 and 2013 eleventh and twelfth cycles.
سهل الحياري

سهل الحياري هو المعمار الرئيسي والمدير المؤسس لمكتب سهل الحياري وشركاه في عمّان. وقد حصل على درجة البكالوريوس في العمارة وأيضاً في الفنون الجميلة من كلية رود آيلاند للتصميم، وعلى درجة الماجستير في التصميم الحضري من جامعة هارفارد. كما أجرى دراسات عليا في العمارة في جامعة البندقية، وكذلك درّس هناك من ١٩٩٣ إلى ١٩٩٥. وكذلك درّس في جامعة هارفارد وفي الجامعة الأمريكية في بيروت.
تم إختياره في عام ٢٠٠٢ ليكون أول معمار يشارك في مبادرة رولِكس للتدريب الفني إذ تدرب مع المعمار البرتغالي ألفارو سيزا. وقد نشرت أعماله المعمارية محلياً في الأردن وعالمياً، وعرضت في الأردن ولبنان وإيطاليا والولايات المتحدة. وهو أيضاً رسام، وقد أقيمت معارض لأعماله في الأردن ولبنان وإيطاليا.
وقد كان سهل الحياري عضواً في لجنة التحكيم للدورة الأولى من جائزة العمرانية ومركز دراسات البيئة المبنية الطلابية للتصميم المعماري في عام ٢٠٠٨، وكذلك كان عضواً في لجنة التحكيم للدورة العاشرة من جائزة الآغا خان للعمارة في عام 2007، ولجنة التحكيم للدورة الأولى من جائزة عبد اللطيف الفوزان لعمارة المساجد في عام 2012.
حنيف كارا
 حنيف كارا هو مهندس إنشائي ومدير التصميم ومؤسس مشارك لمكتب AKT IIفي لندن. وهو أيضاً أستاذ في الممارسة التقنية المعمارية في جامعة هارفارد، وكذلك درّس في العديد كليات العمارة في بريطانيا وأوروبا والولايات المتحدة.
حنيف كارا هو مهندس إنشائي ومدير التصميم ومؤسس مشارك لمكتب AKT IIفي لندن. وهو أيضاً أستاذ في الممارسة التقنية المعمارية في جامعة هارفارد، وكذلك درّس في العديد كليات العمارة في بريطانيا وأوروبا والولايات المتحدة.
إن أعماله مرتبطة بمجالات البحث والتعليم في التصميم. وقد استطاع العمل من خلال ذلك على مشاريع رائدة حازت على عدة جوائز بالتعاون مع معمارين وأصحاب عمل رائدين.
إن إنجازات حنيف كارا تتجاوز التخصصات الهندسية الإنشائية وأدت إلى حصوله على جائزةUK ACE Engineering Ambassador Award في عام ٢٠١١. وهو أيضاً ينشر بكل واسع عن مواضيع ترتبط بالتخصصات المتعددة ذات العلاقة بالتصميم.
وهو أيضاً زميل في المعهد الملكي للمعمارين البريطانيين (RIBA) ومعهد المهندسين المدنيين والأكاديمية الملكية للهندسة ومعهد الهندسة الإنشائية والجمعية الملكية للفنون، هذا بالإضافة إلى عضويته في مجلس أمناء مؤسسة العمارة.
وقد كان حنيف كارا عضواً في لجنة التحكيم للدورة الرابعة من جائزة العمرانية ومركز دراسات البيئة المبنية الطلابية للتصميم المعماري في عام ٢٠١١، وكذلك كان عضواً في لجنة التحكيم للدورة التاسعة من جازة الآغا خان للعمارة في عام 2004، وعضواً في لجنتها التوجيهية للدورة الثالثة عشرة في عام 2016.
إن جائزة الآغا خان للعمارة قد قامت مشكورة بدعم مشاركة حنيف كارا في لجنة تحكيم جائزة العمرانية ومركز دراسات البيئة المبنية الطلابية.
هان تومرتكِن
 هان تومرتكِن هو المعمار الرئيسي ومؤسس مكتب ميمارلار وهان تومرتكِن في إسطنبول، ومرسم هان تومرتكِن في ستراسبورغ. درس تومرتكِن العمارة في جامعة إسطنبول التقنية وأكمل دراسته العليا في الحفاظ على التراث المعماري في جامعة إسطنبول.
هان تومرتكِن هو المعمار الرئيسي ومؤسس مكتب ميمارلار وهان تومرتكِن في إسطنبول، ومرسم هان تومرتكِن في ستراسبورغ. درس تومرتكِن العمارة في جامعة إسطنبول التقنية وأكمل دراسته العليا في الحفاظ على التراث المعماري في جامعة إسطنبول.
تشمل أعمال تومرتكِن المشاريع السكنية والتجارية والمؤسسية في تركيا، وأيضاً في فرنسا وهولندا واليابان والمملكة المتحدة وفرنسا والصين ومنغوليا وكينيا. وكذلك درّس العمارة في عدة جامعات تتضمن جامعة هارفارد وجامعة إسطنبول التقنية ومدرسة العمارة في ستراسبورغ. وبالإضافة إلى ذلك، فقد نشرت أعماله في عدة مجلات معمارية عالمية.
وقد كان هان تومرتكِن عضواً في لجنة التحكيم للدورة الأولى من جائزة العمرانية ومركز دراسات البيئة المبنية الطلابية للتصميم المعماري في عام ٢٠١١، وكذلك كان عضواً في لجنة التحكيم للدورة العاشرة من جائزة الآغا خان للعمارة في عام 2007، وعضواً في لجنتها التوجيهية للدورتين الحادية عشرة والثانية عشرة في عاميْ 2010 و 2013.
Jury members of the Award’s 2016 ninth cycle
Róisín Heneghan

Róisín Heneghan is an Irish architect and designer. She is cofounder of Heneghan Peng Architects along with Shi-Fu Peng. She received her Bachelor of Arts degree from the University College of Dublin, and her Master of Architecture degree from Harvard University.
She has taught at numerous institutions including University College Dublin, Cornell, MIT, Yale, and Harvard.
She won the Architectural League Prize (previously known as the Young Architects Forum) in 1999, and was nominated twice (in 2015 and 2013) for the RIBA Stirling Prize.
Heneghan's numerous projects include the Grand Egyptian Museum, Palestinian Museum, Giant's Causeway Visitors' Centre, Central Park Bridges at the London Olympic Park, School of Architecture at the University of Greenwich, and the Canadian Canoe Museum.
Ammar Khammash

Ammar Khammash is the principal architect and founder of Khammash Architects in Amman. He received his Bachelor's degree in Architecture from the University of Southwestern Louisiana in 1986, and carried out post-graduate studies in Ethno-archaeology at the Institute of Archaeology and Anthropology at Al-Yarmouk University (1987 - 1988).
Khammash's work features a wide range of residential, cultural, renovation and restoration, sustainable tourism, planning, and destination design projects. They include the Royal Academy for Nature Conservation in Ajloun (2014), the Feynan Eco-Lodge in Wadi Feynan (2002), and the Wild Jordan Nature Center in Amman (2001).
He is well established as an expert in Jordan's cultural and natural heritage, and has launched a number of websites on Jordan's flora, geology, and heritage. His expertise spans over different disciplines including history, geology, archaeology, ecology, botany, ethnography, and socio-economics.
He is the author of a number of publications including Notes on Village Architecture in Jordan (1986). He is also an established painter and has held more than twenty art exhibitions. His art work has been published in Ancient Landscapes: The Landscape Paintings of Ammar Khammash (2009).
Mohsen Mostafavi
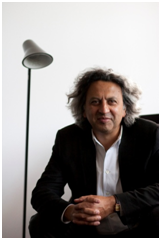
An architect and educator, Mohsen Mostafavi is the Dean of the Harvard University Graduate School of Design and the Alexander and Victoria Wiley Professor of Design. He was formerly
Dean of the College of Architecture, Art, and Planning at Cornell University, and Chairman of the Architectural Association School of Architecture in London.
He has taught at numerous institutions including the University of Pennsylvania, University of Cambridge, and the Frankfurt Academy of Fine Arts (Städelschule). Dean Mostafavi also has served on the steering committee of the Aga Khan Award for Architecture and the design committees of the London Development Agency (LDA) and the RIBA Gold Medal.
He has edited and co-edited a number of publications, the more recent of which include Ecological Urbanism (2010, and recently translated into Chinese, Portuguese, and Spanish); Implicate & Explicate (2011); Louis Vuitton: Architecture and Interiors (2011); In the Life of Cities (2012); Instigations: Engaging Architecture, Landscape, and the City (2012); Architecture Is Life (2013); Nicholas Hawksmoor: The London Churches (2015); and the forthcoming Ethics of the Urban: The City and the Spaces of the Political.
روشين هنيغن
 روشين هنيغن مهندسة معماري ومصممة أيرلندية. وهي أحد مؤسسي مكتب هنيغن بنغ المعماري إلى جانب شي فو بنغ. حصلت على شهادة البكالوريوس في الفنون من جامعة دبلن، وحصلت على درجة الماجستير في الهندسة المعمارية من جامعة هارفارد.
روشين هنيغن مهندسة معماري ومصممة أيرلندية. وهي أحد مؤسسي مكتب هنيغن بنغ المعماري إلى جانب شي فو بنغ. حصلت على شهادة البكالوريوس في الفنون من جامعة دبلن، وحصلت على درجة الماجستير في الهندسة المعمارية من جامعة هارفارد.
درست في العديد من المؤسسات بما في ذلك جامعة كلية دبلن، كورنيل، معهد ماساتشوستس للتكنولوجيا وييل وهارفارد.
فازت بجائزة الدوري المعماري من نيويورك، المهندسون المعماريون الشباب 1999، فضلا عن أنها قد رشحت مرتين لجائزة ريبا ستيرلينغ 2015 و 2013.
ومن اهم مشاريها المتحف المصري الكبير، المتحف الفلسطيني، مركز زوار الجسر العملاق، سنترال بارك الجسور في الحديقة الأولمبية في لندن، كلية الهندسة المعمارية في جامعة غرينتش، ومتحف الزورق الكندي.
عمار خماش
 عمار خماش هو المهندس الرئيسي و المدير المؤسس لمكتب خماش في عمان. حصل على درجة البكالوريوس في الهندسة المعمارية من جامعة جنوب ولاية لويزيانا في عام 1986، ثم أكمل دراساته العليا في علم الآثار العرقية في معهد الآثار والأنثروبولوجيا في جامعة اليرموك (1987-1988).
عمار خماش هو المهندس الرئيسي و المدير المؤسس لمكتب خماش في عمان. حصل على درجة البكالوريوس في الهندسة المعمارية من جامعة جنوب ولاية لويزيانا في عام 1986، ثم أكمل دراساته العليا في علم الآثار العرقية في معهد الآثار والأنثروبولوجيا في جامعة اليرموك (1987-1988).
يتميز عمل خماش من مجموعة واسعة من العمارة السكنية والثقافية وتجديد وترميم والسياحة المستدامة والتخطيط، وتصميم مشاريع الوجهة. وتشمل هذه المجموعة الأكاديمية الملكية لحماية الطبيعة في عجلون (2014)، وفينان ايكو لودج في وادي فينان (2002)، ومركز الطبيعة برية الأردن في عمان (2001).
يعتبر عمار خماش خبيرا في التراث الثقافي والطبيعي في الأردن، وأطلق عددا من المواقع الالكترونية عن نباتات الأردن، والجيولوجيا، والتراث. خبرته تمتد على مختلف التخصصات بما في ذلك التاريخ، والجيولوجيا وعلم الآثار وعلم البيئة وعلم النبات والأثنوجرافيا والاقتصاد الاجتماعي.
وهو مؤلف لعدد من المنشورات بما في ذلك ملاحظات عن عمارة القرى في الأردن (1986). وهو أيضا رسام وعقد أكثر من عشرين معرض فني. وقد نشرت أعماله الفنية في المناظر الطبيعية القديمة: لوحات المناظر الطبيعية لعمار خماش (2009).
محسن مصطفوي
 محسن مصطفوي هو عميد كلية الدراسات العليا للتصميم في جامعة هارفارد وأستاذ التصميم في ألكسندر وفيكتوريا وايلي. وكان سابقا عميد كلية العمارة والفن والتخطيط في جامعة كورنيل ورئيس الجمعية المعمارية للهندسة المعمارية في لندن.
محسن مصطفوي هو عميد كلية الدراسات العليا للتصميم في جامعة هارفارد وأستاذ التصميم في ألكسندر وفيكتوريا وايلي. وكان سابقا عميد كلية العمارة والفن والتخطيط في جامعة كورنيل ورئيس الجمعية المعمارية للهندسة المعمارية في لندن.
قام بالتدريس في العديد من المؤسسات بما في ذلك جامعة ولاية بنسلفانيا، جامعة كامبريدج وأكاديمية فرانكفورت للفنون الجميلة (Städelschule). وقد شغل العميد مصطفوي في اللجنة التوجيهية لجائزة الآغا خان للعمارة ولجان تصميم وكالة لندن للتنمية (LDA) و ((RIBA الميدالية الذهبية.
مؤلفاته الأخيرة تشمل العمران البيئي (2010 و تم ترجمته مؤخرا الى اللغة الصينية والبرتغالية، والإسبانية)؛ توريط وتفسير (2011)؛ لويس فيتون: الهندسة المعمارية والداخلية (2011)؛ في حياة المدن (2012)؛ التحريض: إشراك العمارة، المناظر الطبيعية، والمدينة (2012)؛ الهندسة المعمارية هي الحياة (2013)؛ نيكولاس هوكسموور: كنائس لندن (2015)؛ والأخلاق القادمة من المناطق الحضرية: المدينة والمساحات السياسية.
Jury members of the Award’s 2015 eighth cycle
Hani Imam Hussaini
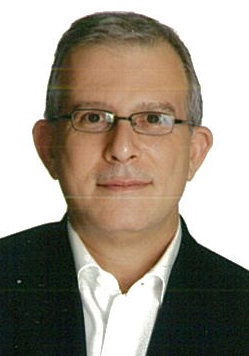 Hani Imam Hussaini is the founder and director of Almarsam Architects & Engineers in Amman. He received his architectural education from the University of Cambridge, where he obtained his Bachelor's and Master's degrees, as well as his Diploma in Architecture.
Hani Imam Hussaini is the founder and director of Almarsam Architects & Engineers in Amman. He received his architectural education from the University of Cambridge, where he obtained his Bachelor's and Master's degrees, as well as his Diploma in Architecture.
He practiced architecture in the United Kingdom, both independently and at the London practice of Panter Hudspith Architects. He was a Partner and Head of Architecture at Omrania & Associates, and director of its Jordan office. Apart from Jordan and the United Kingdom, he has been involved in projects in Greece, Portugal, Qatar, Saudi Arabia, Spain, the United Arab Emirates, and the West Bank. His experience spans a wide variety of sectors that include offices, residential, commercial, retail, leisure, hospitality, and sports projects.
Hussaini is a founding member of the Center for the Study of the Built Environment (CSBE), and continues to serve as a member of the Board of Directors. While at Omrania, he was instrumental in establishing the Omrania | CSBE Student Award for Architectural Design.
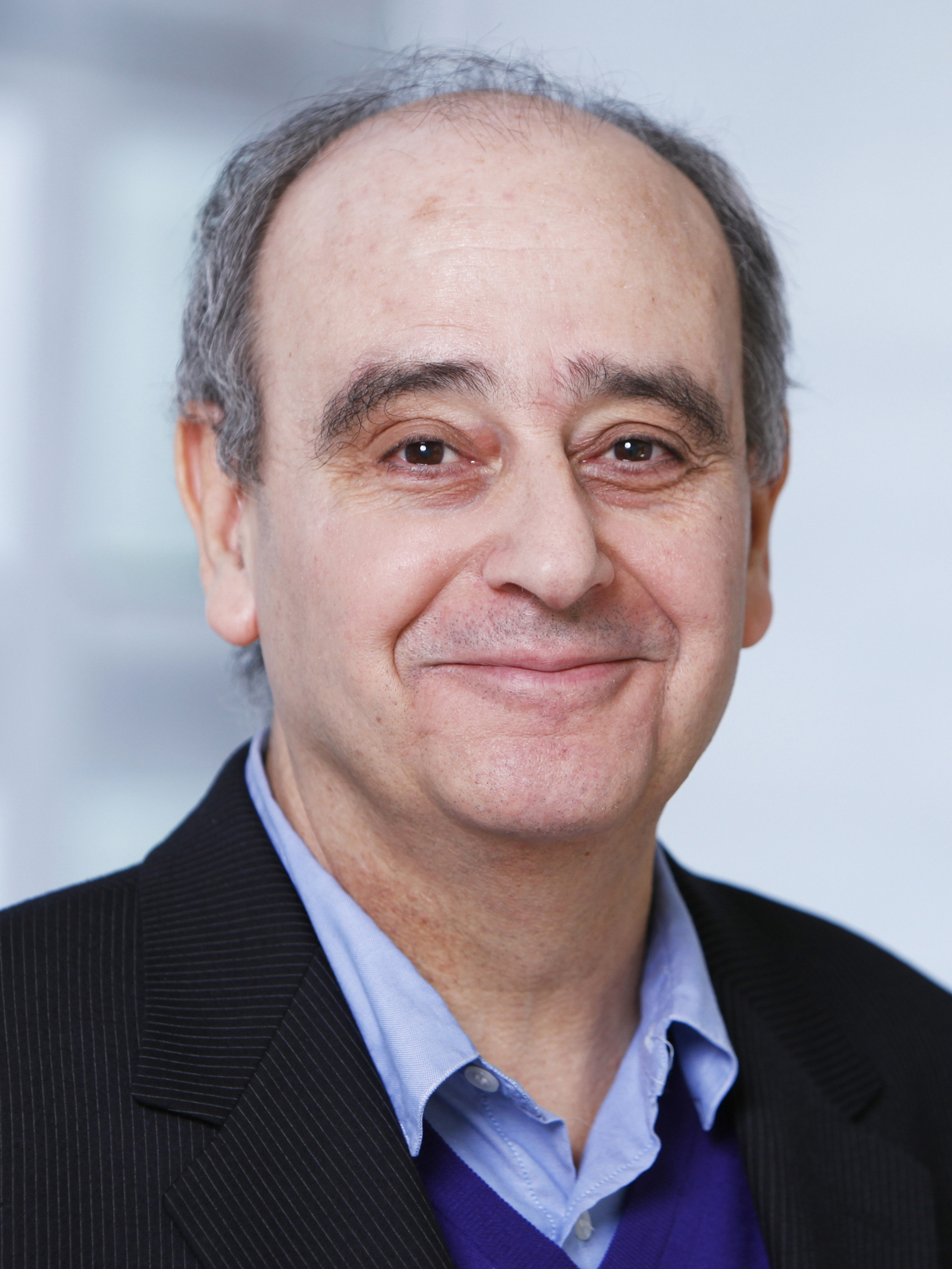 Josep Lluís Mateo is the founder of the architectural practice mateoarquitectura in Barcelona, and Professor of Architecture and Design at the Swiss Federal Institute of Technology in Zurich. He studied architecture at the Barcelona School of Architecture, and holds a PhD from the Polytechnic University of Catalonia. He also has been a Visiting Professor in Architecture at Harvard University’s Graduate School of Design.
Josep Lluís Mateo is the founder of the architectural practice mateoarquitectura in Barcelona, and Professor of Architecture and Design at the Swiss Federal Institute of Technology in Zurich. He studied architecture at the Barcelona School of Architecture, and holds a PhD from the Polytechnic University of Catalonia. He also has been a Visiting Professor in Architecture at Harvard University’s Graduate School of Design. 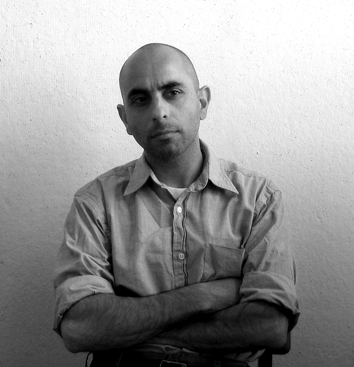 Nader Tehrani is the Dean of the Irwin S. Chanin School of Architecture at the Cooper Union in New York City and Principal of the Boston-based architectural practice NADAAA. He also was a Professor and Head of the Department of Architecture at the Massachusetts Institute of Technology (MIT). Moreover, he has taught at the Harvard Graduate School of Design, the Rhode Island School of Design, the Georgia Institute of Technology, where he served as the Thomas W. Ventulett III Distinguished Chair in Architectural Design, and the University of Toronto as the Frank O. Gehry International Visiting Chair.
Nader Tehrani is the Dean of the Irwin S. Chanin School of Architecture at the Cooper Union in New York City and Principal of the Boston-based architectural practice NADAAA. He also was a Professor and Head of the Department of Architecture at the Massachusetts Institute of Technology (MIT). Moreover, he has taught at the Harvard Graduate School of Design, the Rhode Island School of Design, the Georgia Institute of Technology, where he served as the Thomas W. Ventulett III Distinguished Chair in Architectural Design, and the University of Toronto as the Frank O. Gehry International Visiting Chair. هاني إمام الحسيني هو المدير المؤسس لمكتب المرسم معمارون ومهندسون في عمّان. تلقّى تعليمه المعماري في جامعة كمبريدج حيث حصل على درجتي البكالوريوس والماجستير، كما حصل منها على درجة الدبلوم في العمارة.
هاني إمام الحسيني هو المدير المؤسس لمكتب المرسم معمارون ومهندسون في عمّان. تلقّى تعليمه المعماري في جامعة كمبريدج حيث حصل على درجتي البكالوريوس والماجستير، كما حصل منها على درجة الدبلوم في العمارة.
مارس العمارة في بريطانيا بشكل مستقل ومع مكتب بانتر هودزبيث معمارون. وكان شريكاً في مكتب العمرانية ورئيس قسم العمارة فيه ومدير فرعه في الأردن. وبالإضافة إلى المشاريع التي صممها في الأردن وبريطانيا، شارك الحسيني في تصميم عدد من المشاريع في إسبانيا والإمارات العربيّة المتحدة والبرتغال والضفة الغربيّة وقطر والمملكة العربيّة السعوديّة واليونان. وتمتد خبرته عبر مجموعة واسعة من القطاعات منها المكتبيّة والسكنيّة والتجاريّة وقطاعات التجزئة والترفيه والضيافة، بالإضافة إلى المشاريع الرياضيّة.
وهو عضو مؤسس في مركز دراسات البيئة المبنيّة في عمّان، وما يزال عضواً في مجلس إدارته. وقد كان له دور رئيسي في تأسيس جائزة العمرانية ومركز دراسات البيئة المبنية الطلابية للتصميم المعماري.
جوزيف لويس ماتيّو
 جوزيف لويس ماتيّو هو مؤسس مكتب mateoarquitectura في برشلونة وأستاذ للعمارة والتصميم في معهد الإتحاد السويسري للتكنولوجيا في زيورخ. درس ماتيو العمارة في جامعة برشلونة، وحصل على درجة الدكتوراة من جامعة البوليتيكنيك في كاتالونيا. وهو أيضاً أستاذ زائر في كلية الدراسات العليا للتصميم في جامعة هارفرد. كذلك فإن ماتيّو عضو في نقابة معماري باريس والجمعية السويسريّة للمهندسين والمعمارين في زيورخ والجمعية المعماريّة الكاتالونيّة في برشلونة.
جوزيف لويس ماتيّو هو مؤسس مكتب mateoarquitectura في برشلونة وأستاذ للعمارة والتصميم في معهد الإتحاد السويسري للتكنولوجيا في زيورخ. درس ماتيو العمارة في جامعة برشلونة، وحصل على درجة الدكتوراة من جامعة البوليتيكنيك في كاتالونيا. وهو أيضاً أستاذ زائر في كلية الدراسات العليا للتصميم في جامعة هارفرد. كذلك فإن ماتيّو عضو في نقابة معماري باريس والجمعية السويسريّة للمهندسين والمعمارين في زيورخ والجمعية المعماريّة الكاتالونيّة في برشلونة.
وقد صمم ماتيو العديد من المشاريع الحاصلة على جوائز تتضمن مشروع تطوير قرية أولستريت الحضري في إسبانيا ومشروع حي أمستردام السكني ومركز مؤتمرات برشلونة ومبنى مكتب "المصنع" في باريس ومقر صندوق المتقاعدين للرعاية والصحة في مدينة زيست الهولندية ومشروع سينماتيك كاتالونيا ومشروع التطوير الحضري لمدينة كاستيلو برانكو في البرتغال بالإضافة لمركزها الثقافي ومشروع إعادة تصميم سوق نينوت في برشلونة.
وقد تم نشر عدد من الكتب التي تتطرق إلى أعماله المعمارية، كما عرضت العديد من أعماله في متحف الفن الحديث في نيويورك ومعرض العمارة في باريس. وقد ألف ماتيّو عدد من الكتب بلغات مختلفة.
نادر طهراني
 نادر طهراني هو عميد كلية العمارة في جامعة إتحاد كوبر في مدينة نيويورك ومدير المكتب المعماري NADAAA في بوسطن. وقد كان أيضاً أستاذ ورئيس قسم العمارة في معهد ماساشوستس للتكنولوجيا (MIT). وعلاوة على ذلك قام بالتدريس في كل من كلية الدراسات العليا للتصميم في جامعة هارفرد وكلية رود آيلاند للتصميم ومعهد جورجيا للتكنولوجيا، كما شغل منصب الأستاذ الزائر الدولي لكرسي فرانك غيهري في جامعة تورونتو.
نادر طهراني هو عميد كلية العمارة في جامعة إتحاد كوبر في مدينة نيويورك ومدير المكتب المعماري NADAAA في بوسطن. وقد كان أيضاً أستاذ ورئيس قسم العمارة في معهد ماساشوستس للتكنولوجيا (MIT). وعلاوة على ذلك قام بالتدريس في كل من كلية الدراسات العليا للتصميم في جامعة هارفرد وكلية رود آيلاند للتصميم ومعهد جورجيا للتكنولوجيا، كما شغل منصب الأستاذ الزائر الدولي لكرسي فرانك غيهري في جامعة تورونتو.
حصل طهراني على درجتيْ البكالوريوس في الفنون الجميلة والعمارة من كلية رود آيلاند للتصميم وتابع دراسته في الجمعية المعماريّة في لندن حيث إلتحق ببرنامج الدراسات العليا في تاريخ العمارة ونظرياتها، ثم نال بعد ذلك درجة الماجستير في العمارة والتصميم الحضري من كلية الدراسات العليا للتصميم في جامعة هارفرد.
وتشمل مشاريع طهراني العديدة تصميم أبنية ثلاث كليّات للعمارة. فقد أكمل مبنى هينمان للبحوث في معهد جورجيا للتكنولوجيا وكلية العمارة والبناء والتخطيط في جامعة ملبورن، ويعمل حالياً على إنهاء تصميم كلية دانيلز للعمارة وتنسيق المواقع والتصميم في جامعة تورونتو.
وقد حصلت أعماله على جوائز بارزة منها جائزة كوبر هويت للتصميم الوطني في العمارة وزمالة الفنانين الأمريكية في العمارة والتصميم وجائزة الأكاديمية الأمريكية للفنون والأدب في العمارة. وقد حصل خلال مسيرته المهنية على 16 جائزة من مجلة Progressive Architecture وعلى عدة جوائز من المعهد الأمريكي للمعمارين وجمعية بوسطن للمعمارين. وقد صنف مكتبه المعماري في عامي 2013 و2014 في المرتبة الأولى في التصميم من بين خمسين مؤسسة معمارية في الولايات المتحدة الأمريكية.
وقد نشرت أعمال طهراني وعرضت على نطاق واسع في أماكن مختلفة حول العالم بما في ذلك متحف الفن الحديث في نيويورك ومتحف لوس أنجلوس للفن المعاصر ومعهد الفن المعاصر في بوسطن. وتحتوي المجموعات الدائمة لكل من المركز الكندي للعمارة ومركز ناشر للنحت على عدد من رسوماته المعمارية.
Jury members of the Award’s 2014 seventh cycle
Emre Arolat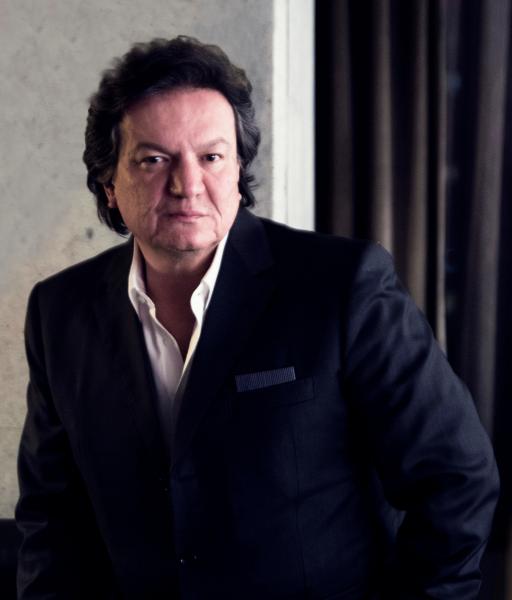 Emre Arolat is the founding partner of EAA - Emre Arolat Architects in Istanbul. He studied architecture at Mimar Sinan University in Istanbul, where he earned both his bachelor’s and master’s degrees. Before founding EAA in 2004 with Gonca Paşolar, he had worked at Arolat Architects and at Metcalf and Associates in Washington, D.C. Emre Arolat has taught in architectural schools in Turkey and abroad, including Mimar Sinan University, Istanbul Bilgi University, The Berlage Institute for Architecture in Rotterdam, and Delft University of Technology (TU Delft). His work has been extensively published, most recently in Philip Jodidio and Suha Ozkan, Emre Arolat Architects: Context and Plurality (New York: Rizzoli, 2013). He also was the curator of the First Istanbul Design Biennale in 2012.
Emre Arolat is the founding partner of EAA - Emre Arolat Architects in Istanbul. He studied architecture at Mimar Sinan University in Istanbul, where he earned both his bachelor’s and master’s degrees. Before founding EAA in 2004 with Gonca Paşolar, he had worked at Arolat Architects and at Metcalf and Associates in Washington, D.C. Emre Arolat has taught in architectural schools in Turkey and abroad, including Mimar Sinan University, Istanbul Bilgi University, The Berlage Institute for Architecture in Rotterdam, and Delft University of Technology (TU Delft). His work has been extensively published, most recently in Philip Jodidio and Suha Ozkan, Emre Arolat Architects: Context and Plurality (New York: Rizzoli, 2013). He also was the curator of the First Istanbul Design Biennale in 2012.
Saad El Kabbaj 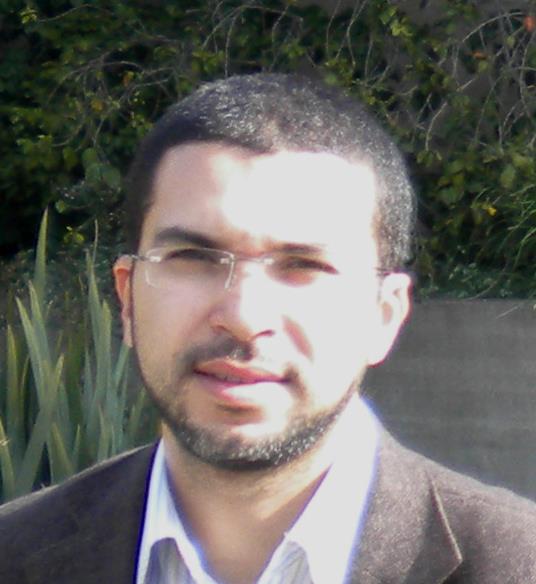 Saad El Kabbaj has had his own practice in Casablanca since 2005. He studied architecture at the National School of Architecture in Rabat, where he graduated in 2003. Saad El Kabbaj has been a consultant for the implementation of an urban and architectural development plan for the central area of Medina in Saudi Arabia. Also, his work has been published in numerous international architecture magazines, and has been featured in exhibitions in Paris, New York, and Venice.
Saad El Kabbaj has had his own practice in Casablanca since 2005. He studied architecture at the National School of Architecture in Rabat, where he graduated in 2003. Saad El Kabbaj has been a consultant for the implementation of an urban and architectural development plan for the central area of Medina in Saudi Arabia. Also, his work has been published in numerous international architecture magazines, and has been featured in exhibitions in Paris, New York, and Venice.
Senan Abdelqader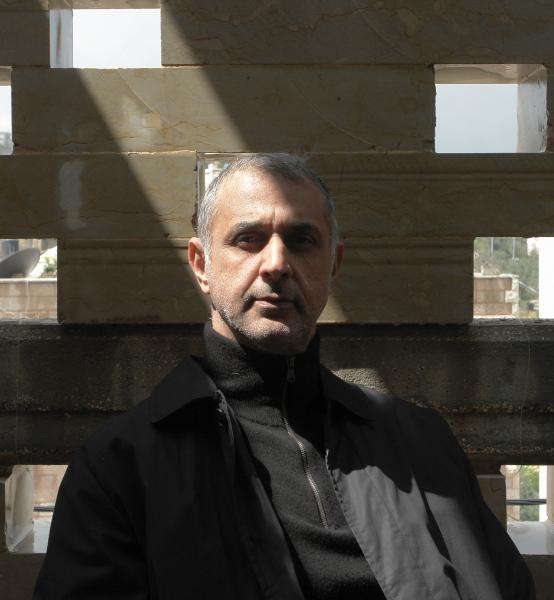 Senan Abdelqader is the founder and principal of Senan Abdelqader Architects (SAA), which he established in 1994. The firm’s Jerusalem office was opened in 2006, and the Ramallah office in 2014. He studied architecture at the University of Kaiserslautern in Germany. He has taught at a number of institutions including the Dessau Institution of Architecture (DIA) in Germany, where he led graduate courses on Informal urbanism. In addition, he has been featured in a number of international newspapers including The New York Times and The Guardian.
Senan Abdelqader is the founder and principal of Senan Abdelqader Architects (SAA), which he established in 1994. The firm’s Jerusalem office was opened in 2006, and the Ramallah office in 2014. He studied architecture at the University of Kaiserslautern in Germany. He has taught at a number of institutions including the Dessau Institution of Architecture (DIA) in Germany, where he led graduate courses on Informal urbanism. In addition, he has been featured in a number of international newspapers including The New York Times and The Guardian.
إمْرِ أرولات
 إمْرِ أرولات هو الشريك المؤسس لمكتب إمْرِ أرولات معمارون في إسطنبول. وقد درس العمارة في جامعة المعمار سنان في إسطنبول حيث حصل على شهادتيْ البكالوريوس والماجستير. وقد عمل قبل تأسيس مكتبه الخاص بمشاركة جونجا باشولار في سنة 2004 مع أرولات معمارون ومع مِتْكالف وشركائهم في مدينة واشنطن الأمريكية.
إمْرِ أرولات هو الشريك المؤسس لمكتب إمْرِ أرولات معمارون في إسطنبول. وقد درس العمارة في جامعة المعمار سنان في إسطنبول حيث حصل على شهادتيْ البكالوريوس والماجستير. وقد عمل قبل تأسيس مكتبه الخاص بمشاركة جونجا باشولار في سنة 2004 مع أرولات معمارون ومع مِتْكالف وشركائهم في مدينة واشنطن الأمريكية.
وقد درّس في عدد من الجامعات في تركيا وخارجها التي تتضمن جامعة المعمار سنان وجامعة إسطنبول بيلغي ومعهد برلاغ للعمارة في روتردام وجامعة دلفت للتكنولوجيا. وقد نشرت أعماله في بشكل واسع. وقد ظهر حديثاً الكتاب التالي المكرس لمشاريعه:
Philip Jodidio and Suha Ozkan, Emre Arolat Architects: Context and Plurality (New York: Rizzoli, 2013).
سعد القباج
 أسس سعد القباج مكتبه المعماري في الرباط سنة 2005. وكان قد درَس العمارة في المدرسة الوطنية للهندسة المعمارية في الرباط، حيث تخرج سنة 2003. وقد عمل سعد القباج مستشاراً لتنفيذ مخطط معماري وحضري لتطوير منطقة وسط المدينة المنوّرة. وإن إعماله قد نشرت في العديد من المجلات المعمارية العالمية وعرضت في معارض في باريس ونيويورك وفينيسيا.
أسس سعد القباج مكتبه المعماري في الرباط سنة 2005. وكان قد درَس العمارة في المدرسة الوطنية للهندسة المعمارية في الرباط، حيث تخرج سنة 2003. وقد عمل سعد القباج مستشاراً لتنفيذ مخطط معماري وحضري لتطوير منطقة وسط المدينة المنوّرة. وإن إعماله قد نشرت في العديد من المجلات المعمارية العالمية وعرضت في معارض في باريس ونيويورك وفينيسيا.
سنان عبد القادر
 سنان عبد القادر هو مدير مكتب سنان عبد القادر معمارون الذي أسسه سنة 1994. وقد أقام فرع للمكتب في القدس سنة 2006 وفرع في رام الله سنة 2014. وكان قد درَس العمارة في جامعة كايزرلاوتن في ألمانيا. وقد درّس العمارة في عدد من الجامعات منها معهد ديساو للعمارة في ألمانيا، حيث درّس مواد عن الحضرية العفوية. وقد كُتب عنه وعن أعماله في العديد من الصحف ذات الإنتشار العالمي منها صحيفة النيويورك تايمز الأمريكية والغارديان البريطانية.
سنان عبد القادر هو مدير مكتب سنان عبد القادر معمارون الذي أسسه سنة 1994. وقد أقام فرع للمكتب في القدس سنة 2006 وفرع في رام الله سنة 2014. وكان قد درَس العمارة في جامعة كايزرلاوتن في ألمانيا. وقد درّس العمارة في عدد من الجامعات منها معهد ديساو للعمارة في ألمانيا، حيث درّس مواد عن الحضرية العفوية. وقد كُتب عنه وعن أعماله في العديد من الصحف ذات الإنتشار العالمي منها صحيفة النيويورك تايمز الأمريكية والغارديان البريطانية.
Jury members of the Award’s 2013 sixth cycle
Shahira Fahmy Shahira Fahmy is the founder of Shahira Fahmy Architects, which she established in Cairo in 2005. She studied architecture at Cairo University and taught there from 1997 to 2007. Her work includes architectural and master planning projects, as well as product design projects. She worked on the new campus for the American University in Cairo in 2005 with Legorreta + Legorreta, Abdel Halim Ibrahim, and Sasaki Associates; and she participated, in collaboration with the Dutch photographer Bas Princen, in the 2012 exhibition HOME: Contemporary Architectural Interpretations of the Home in the Arab world, which was presented by the Museum of Architecture in London. She currently is involved in the architectural expansion of the Delfina Foundation headquarters in London in collaboration with the London-based Studio Octopi.
Shahira Fahmy is the founder of Shahira Fahmy Architects, which she established in Cairo in 2005. She studied architecture at Cairo University and taught there from 1997 to 2007. Her work includes architectural and master planning projects, as well as product design projects. She worked on the new campus for the American University in Cairo in 2005 with Legorreta + Legorreta, Abdel Halim Ibrahim, and Sasaki Associates; and she participated, in collaboration with the Dutch photographer Bas Princen, in the 2012 exhibition HOME: Contemporary Architectural Interpretations of the Home in the Arab world, which was presented by the Museum of Architecture in London. She currently is involved in the architectural expansion of the Delfina Foundation headquarters in London in collaboration with the London-based Studio Octopi.
Shaira Fahmy’s work has been cited in international journals and magazines including The New York Times Magazine, The Architects' Journal, The Architectural Review, and The Financial Times. She also was awarded the Bibliotheca Alexandrina Young Architect Award in 2005, and was a recipient of The Green Good Design Award by the Chicago Athenaeum in 2010.
Bernard Khoury Bernard Khoury is the founder of the architectural office DW5 / Bernard Khoury, which he established in Beirut in 1993. He studied architecture at the Rhode Island school of Design and at Harvard University's Graduate School of Design. His work features a wide range of residential, commercial, institutional, entertainment, and multi-use development projects. They include Centrale Restaurant in Beirut (2001), the IB3 residential building, also in Beirut (2006), '7' Club in Doha (2010), and the Tumo Center for Creative Technologies in Yerevan, Armenia (2011).
Bernard Khoury is the founder of the architectural office DW5 / Bernard Khoury, which he established in Beirut in 1993. He studied architecture at the Rhode Island school of Design and at Harvard University's Graduate School of Design. His work features a wide range of residential, commercial, institutional, entertainment, and multi-use development projects. They include Centrale Restaurant in Beirut (2001), the IB3 residential building, also in Beirut (2006), '7' Club in Doha (2010), and the Tumo Center for Creative Technologies in Yerevan, Armenia (2011).
Bernard Khoury's work has been exhibited internationally. A solo show of his work was held at the International Forum for Contemporary Architecture at the Aedes Gallery in Berlin in 2003, and his work has been featured in group exhibitions including YOUprison at the Fondazione Sandretto in Torino in 2008, and SPACE at the opening of the MAXXI museum in Rome in 2010.
He is the recipient of a number of awards including an honorable mention in 2001 from the Borromini Prize, which is given to architects under 40 years of age by the Municipality of Rome, and the Architecture + Award in 2004. He also taught as a visiting professor at the École Polytechnique Fédérale de Lausanne, the École Spéciale d'Architecture in Paris, and the American University of Beirut.
Murat Tabanlıoğlu Murat Tabanlıoğlu is the co-founder of Tabanlıoğlu Architects, which he established with Hayati Tabanlıoğlu in Istanbul in 1990. He studied architecture at Vienna Technical University. His work has included a wide range of building types and projects such as the Istanbul Modern Art Museum in Istanbul (2004), the Loft Gardens residential building in Istanbul (2007), the Astana Arena in Astana, Kazakhstan (2007), the SAS Company Headquarters in Istanbul (2010), the renovation of Cankaya Mosque in Ankara (2011), and Bodrum International Airport (2012).
Murat Tabanlıoğlu is the co-founder of Tabanlıoğlu Architects, which he established with Hayati Tabanlıoğlu in Istanbul in 1990. He studied architecture at Vienna Technical University. His work has included a wide range of building types and projects such as the Istanbul Modern Art Museum in Istanbul (2004), the Loft Gardens residential building in Istanbul (2007), the Astana Arena in Astana, Kazakhstan (2007), the SAS Company Headquarters in Istanbul (2010), the renovation of Cankaya Mosque in Ankara (2011), and Bodrum International Airport (2012).
Murat Tabanlıoğlu’s work has been featured in international exhibitions including A Snapshot of Contemporary Turkish Architecture at the Royal Academy of Arts, which was held in London in 2005, and Seven Architects from Seven Hills, which was held in a number of cities including Berlin in 2009.
He is the recipient of a number of awards including Architect of the Year of the Middle East Architect Awards in 2010, and a RIBA International Award in 2011 for designing the Loft Gardens residential building. In addition to his atelier program at Istanbul Bilgi University, he has lectured at numerous universities around the world. He also has been a member of the Master Jury of the 2013 cycle of the Aga Khan Award for Architecture.
Jury members of the Award’s 2012 fifth cycle
Khaled Omar Azzam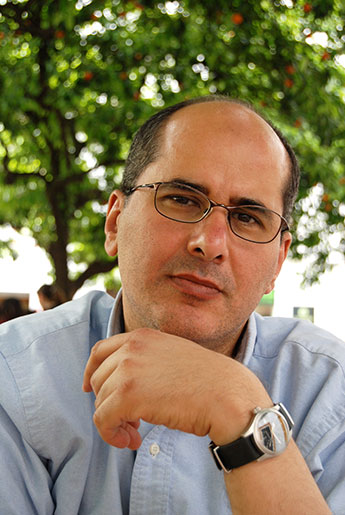 Khaled Azzam is the Director of The Prince’s School of Traditional Arts in London. He is an architect by training and maintains his practice through offices in Cairo and Jeddah. He has built houses, schools, mosques, offices, and commercial buildings.
Khaled Azzam is the Director of The Prince’s School of Traditional Arts in London. He is an architect by training and maintains his practice through offices in Cairo and Jeddah. He has built houses, schools, mosques, offices, and commercial buildings.
In 1999, he became the Director of The Visual Islamic and Traditional Arts (VITA) Program at The Prince’s Foundation in London. At VITA, he was involved in developing the postgraduate MA and PhD program and carrying out an outreach program that included projects with schools such as the National College of Arts in Lahore, The Arab Academy in Cairo, and the College of Traditional Islamic Arts at Al Balqah University in Amman, Jordan.
In 2003, HRH The Prince of Wales established The Prince’s School of Traditional Arts and asked Dr. Azzam to become its first Director. Through this initiative, he facilitated the enlargement of the VITA educational program and also integrated the School’s education program with the need for awakening the social, spiritual, and economic lifelines of communities through an Outreach Education Program. These initiatives have reached communities in locations as diverse as Rose Town, Jamaica, Kano, Nigeria, Abu Dhabi, and Beijing.
In 2009, Her Majesty the Queen awarded Dr Azzam the title of Lieutenant of the Victoria Order. In 2010, he was privileged to address His Holiness Pope Benedict VI on behalf of the Muslim community at a gathering of London’s Faith communities.
Farrokh Derakhshani  Farrokh Derakhshani is Director of the Aga Khan Award for Architecture. He has been associated with the Award since 1982, where his work has brought him into contact with architects, builders, and planners throughout the world. He travels extensively in Muslim countries, and has organised and participated in numerous international seminars and colloquia dealing with contemporary built environments. He has collaborated on a large variety of publications and exhibitions on architecture, and has been involved in organising professional workshops and international architectural competitions. He lectures widely and has served as a jury member at schools of architecture in Europe, Africa and Asia. Mr. Derakhshani’s main field of specialisation is the contemporary architecture of Muslim societies, and his professional work has included the design and construction management of large-scale public works and infrastructure projects in Iran, as well as architectural design in Paris and Geneva. He is trained as an architect at the National University of Iran and later continued his studies at the School of Architecture in Paris (UP1).
Farrokh Derakhshani is Director of the Aga Khan Award for Architecture. He has been associated with the Award since 1982, where his work has brought him into contact with architects, builders, and planners throughout the world. He travels extensively in Muslim countries, and has organised and participated in numerous international seminars and colloquia dealing with contemporary built environments. He has collaborated on a large variety of publications and exhibitions on architecture, and has been involved in organising professional workshops and international architectural competitions. He lectures widely and has served as a jury member at schools of architecture in Europe, Africa and Asia. Mr. Derakhshani’s main field of specialisation is the contemporary architecture of Muslim societies, and his professional work has included the design and construction management of large-scale public works and infrastructure projects in Iran, as well as architectural design in Paris and Geneva. He is trained as an architect at the National University of Iran and later continued his studies at the School of Architecture in Paris (UP1).
Ahmad Humeid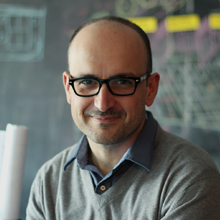 Ahmad Humeid is a designer/design advocate, blogger and web entrepreneur, and the CEO of SYNTAX, a brand, design and innovation firm. He started his first design studio in 1991 while studying architecture at the University of Jordan. In the 1990s he led design and technology efforts at various pioneering publishing, consulting and web ventures in the Arab region, including BYTE Middle East Magazine and Arabia.com, the region's first web portal. In 2005 he cofounded TootCorp, a web venture lab that launched the pioneering Arab video portal ikbis.com and other web ventures. Soon after, he cofounded Spring, a web and mobile technology development company that focuses on serving the emerging technology startup scene in the region.
Ahmad Humeid is a designer/design advocate, blogger and web entrepreneur, and the CEO of SYNTAX, a brand, design and innovation firm. He started his first design studio in 1991 while studying architecture at the University of Jordan. In the 1990s he led design and technology efforts at various pioneering publishing, consulting and web ventures in the Arab region, including BYTE Middle East Magazine and Arabia.com, the region's first web portal. In 2005 he cofounded TootCorp, a web venture lab that launched the pioneering Arab video portal ikbis.com and other web ventures. Soon after, he cofounded Spring, a web and mobile technology development company that focuses on serving the emerging technology startup scene in the region.
In 2011 he launched the design advocacy initiative ReDesign Arabia, which aims at elevating the social role of design and designers as agents of positive change and human-centered innovation in the Arab region.
Living on the web since the advent of the commercial internet in 1994, he has been a regular blogger on his blog 360east.com, one of Jordan's first blogs, focusing on design, technology, media and urban culture in the region. Nowadays he can be more often read on twitter @humeid and on Facebook.
Ahmad is a member of Diwan al Mimar, an architectural forum that meets regularly in Amman. He also spoke in various regional and global conference and forums on design, media and technology.
خالد عزام
 خالد عزام معمار، ومدير مدرسة الأمير للفنون التقليدية، لندن
خالد عزام معمار، ومدير مدرسة الأمير للفنون التقليدية، لندن
يدير خالد عزام مشاريعه المعمارية من خلال مكاتبه في القاهرة وجدة، وقد صمم مبان مختلفة تتضمن منازل ومدارس ومساجد وأبنية تجارية.
شغل عزام في عام 1991 منصب مدير برنامج الفنون البصرية الإسلامية والفنون التقليدية في لندن. وأصبح في عام 2003 أول مدير لمدرسة الأمير للفنون التقليدية التي أسسها شارلز أمير ويلز. وقد عمل على تطوير البرامج التعليمية في المعهد بحيث تتطرق إلى النواحي الاجتماعية والروحانية والاقتصادية لمجتمعات متعددة. وقد نفذت المدرسة نشاطات في بلدان مختلفة تتضمن جامايكا ونيجيريا والإمارات العربية المتحدة والصين.
و في عام 2009 أنعمت عليه اليزابيث ملكة بريطانيا لقب Lieutenant of the Victoria Order" ". وفي علم 2010 قام بإلقاء كلمة أمام البابا بندكت السادس في حفل لمجتمعات لندن الدينية بصفته ممثلاً عن مسلمي لندن.
فاروخ درخشاني
 فاروخ درخشاني معمار، ومدير جائزة الآغا خان للعمارة، جنيف
فاروخ درخشاني معمار، ومدير جائزة الآغا خان للعمارة، جنيف
عمل فاروخ درخشاني مع جائزة الآغا خان للعمارة منذ سنة 1982، وقد تفاعل من خلال عمله مع معمارين ومخططين وبنّائين من جميع أنحاء العالم. وقد قام بتنظيم العديد من الندوات العالمية المعنية بالبيئة المبنية الحديثة، وشارك أيضاً في إعداد وتنظيم المعارض والكتب وورشات العمل والمسابقات المعمارية العالمية. ويحاضر درخشاني بشكل واسع ويشارك في لجان تحكيم معمارية في جامعات مختلفة في أوروبا وإفريقيا وآسيا.
ويختص درخشاني في العمارة المعاصرة في المجتمعات الإسلامية، وكان قد عمل في تصميم وإدارة وتنفيذ مشاريع عامة ومشاريع متعلقة بالبنية التحتية في إيران، وبعد ذلك شارك بمشاريع معمارية في باريس وجنيف.
درس درخشاني العمارة في الجامعة الوطنية في إيران وأكمل تعليمه لاحقاً في مدرسة العمارة في جامعة باريس.
أحمد حميض
 أحمد حميض مصمم ومعمار ومدوّن، ومدير شركة سنتاكس، عمّان
أحمد حميض مصمم ومعمار ومدوّن، ومدير شركة سنتاكس، عمّان
أسس أحمد حميض أول ستوديو تصميم خاص به عام 1991 حينما كان طالباً في قسم الهندسة المعمارية في الجامعة الأردنية. وفي فترة التسعينيات قام بمبادرات تصميمية وتكنولوجية مختلفة التي تعنى بتكنولوجيا المعلومات والنشر الالكتروني.
في عام 2005 شارك حميض في تأسيس Tootcrop، التي انبثق عنها الموقع الإلكتروني إكبس، واشترك لاحقاً في تأسيس Spring، وهي شركة معنية بدعم قطاع تكنولوجيا المعلومات. وفي عام 2011 أطلق حملة ReDesign Arabia" " التي تركز على تقوية دور التصميم والمصممين في تحقيق التغيير الايجابي في الوطن العربي.
إن حميض أيضاً مدوّن يكتب بشكل منتظم عن التصميم والتكنولوجيا والإعلام والثقافة الحضرية في مدونته 360east.com التي تعتبر من أوائل المدونات في الأردن.
وهو عضو في الملتقى المعماري الأردني ديوان المعمار، كما حاضر في العديد من المؤتمرات والمنتديات الإقليمية والعالمية عن مواضيع التصميم والإعلام والتكنولوجيا.
Jury members of the Award’s 2011 fourth cycle
Nabil Gholam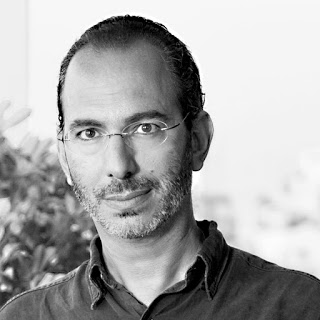 Nabil Gholam is a Lebanese architect and founder of Nabil Gholam Architects. He studied architecture at the Ecole d'Architecture Paris – Villemin, and pursued a master's in urban planning at Columbia University in New York. He started his career with Ricardo Bofill, where he became Senior Partner in charge of international projects. By the time he established Nabil Gholam Architecture and Planning in Beirut in 1994, he had worked in France, Spain, China, and the United States. Since then, the office (renamed Nabil Gholam Architects (ngª)) has grown to include an international multidisciplinary team of architects, planners, designers, and consultants. In addition to its Beirut office, the practice has a European office in Seville.
Nabil Gholam is a Lebanese architect and founder of Nabil Gholam Architects. He studied architecture at the Ecole d'Architecture Paris – Villemin, and pursued a master's in urban planning at Columbia University in New York. He started his career with Ricardo Bofill, where he became Senior Partner in charge of international projects. By the time he established Nabil Gholam Architecture and Planning in Beirut in 1994, he had worked in France, Spain, China, and the United States. Since then, the office (renamed Nabil Gholam Architects (ngª)) has grown to include an international multidisciplinary team of architects, planners, designers, and consultants. In addition to its Beirut office, the practice has a European office in Seville.
Hanif Kara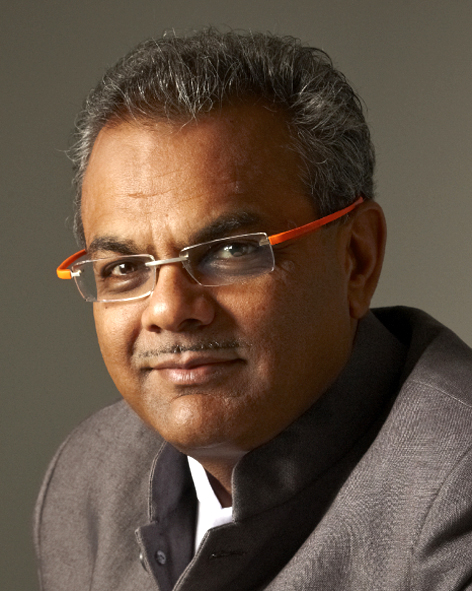 Hanif Kara is a practicing Structural Engineer, the Pierce Anderson Lecturer in Creative Engineering at the Harvard School of Design, and Visiting Professor for Architectural Technology at KTH Royal Institute of Technology in Stockholm, Sweden since 2008.
Hanif Kara is a practicing Structural Engineer, the Pierce Anderson Lecturer in Creative Engineering at the Harvard School of Design, and Visiting Professor for Architectural Technology at KTH Royal Institute of Technology in Stockholm, Sweden since 2008.
His constructed work is recognized as being linked with the research and education areas of design. He has been teaching at various architectural schools in Britain, Europe, and the United States since 1996. He co-tutored a Diploma Unit at the Architectural Association in London from 2000 to 2004, acted as a consultant for the Design Research Lab (DRL) for a number of years, and was an external examiner from 2005 to 2008.
As Design Director and co-founder of AKT II (established in 1996), his particular ‘design-led’ approach and interest in innovative form, material uses, prefabrication, sustainable construction, and complex analysis methods have allowed him to work on award-winning pioneering projects.
His career extends beyond the structural engineering disciplines and led to his appointment as a commissioner for CABE (Commission for Architecture and the Built Environment). He is the first engineer to hold this post for the government watchdog that monitors the quality of design throughout the United Kingdom. In 2007, he was appointed as one of 15 members of the Design for London Advisory Group to the Mayor of London.
He was selected for the Master Jury of the 2004 cycle of the Aga Khan Award for Architecture and served as a project reviewer for the Award in 2007 and 2010. He was awarded an Honorary Fellowship of the Royal Institute of British Architects in 2007. In addition, Hanif will be the first Engineer to serve as a judge for the annual coveted RIBA Stirling Prize (2011). He is also on the board of trustees of the Architecture Foundation.
Hazel Wong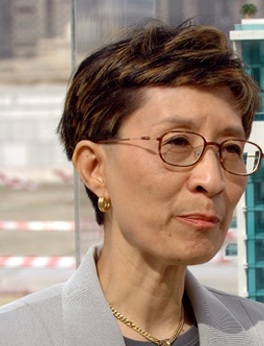 Hazel Wong is the Executive Director and Design Principal of WSW Architects, her architectural and engineering practice in Dubai. A long standing member of the Ontario Association of Architects and the Royal Architectural Institute of Canada, she received her Bachelor of Architecture from Carleton University in Ottawa, and her Master of Architecture in Advanced Studies from the Massachusetts Institute of Technology.
Hazel Wong is the Executive Director and Design Principal of WSW Architects, her architectural and engineering practice in Dubai. A long standing member of the Ontario Association of Architects and the Royal Architectural Institute of Canada, she received her Bachelor of Architecture from Carleton University in Ottawa, and her Master of Architecture in Advanced Studies from the Massachusetts Institute of Technology.
Her numerous designs include the Abu Dhabi International Exhibition Center, the UAE Civil Aviation Headquarters, and, most notably, the Emirates Towers in Dubai, the twin iconic high-rise structures housing office, hotel and retail space. At the time of their completion in 2000, the Emirates Towers ranked amongst the ten tallest buildings in the world. For many years, she was the Design Director of NORR Group in the United Arab Emirates, and, more recently, the Regional Director of RMJM for the Middle East, where she was responsible for the creation of a number of large-scale mixed-use projects including the Dubai Towers in Doha and the Dubai Towers and Lamar Towers in Jeddah.
Jury members of the Award’s 2010 third cycle
Omar Hallaj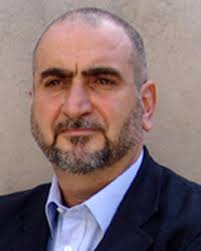 Omar Hallaj is an architect and a development consultant, and the CEO of the Syria Trust for Development. He holds his bachelor’s and master’s degrees in architecture from the University of Texas. He has researched and lectured on a variety of issues related to the history, economics, and politics of architecture in the Muslim world.
Omar Hallaj is an architect and a development consultant, and the CEO of the Syria Trust for Development. He holds his bachelor’s and master’s degrees in architecture from the University of Texas. He has researched and lectured on a variety of issues related to the history, economics, and politics of architecture in the Muslim world.
His professional work has closely concentrated on linking social and economic development concerns to the production of architecture and the preservation of urban heritage. His experience includes serving on public commissions related to urban development and conservation issues, developing administrative and legal frameworks for heritage conservation, and involving private and non-governmental efforts in urban management. He served as the Team Leader for the German Technical Cooperation Project for the Development of Historic Cities in Yemen. He was also a partner is Suradec, a consortium for urban and urban heritage planning in Aleppo, Syria. In addition, he was a recipient of the 2007 cycle of the Aga Khan Award for Architecture as Team Leader for the Yemeni-German Shibam Urban Development Project.
Nadim Karam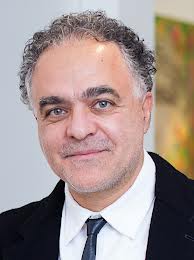 Nadim Karam is the principal architect of Hapsitus Architects. He holds a bachelor’s degree in architecture from the American University of Beirut, and a master’s degree and a PhD in architecture from the University of Tokyo. He taught at the Shibaura Institute of Technology in Tokyo in 1992, and at the American University of Beirut from 1993 to 1995, and from 2003 to 2004. He was Dean of the Faculty of Architecture, Art, and Design at Notre Dame University in Lebanon from 2000 - 2003, when he also curated Lebanon’s participation in the first Rotterdam Biennale of architecture.
Nadim Karam is the principal architect of Hapsitus Architects. He holds a bachelor’s degree in architecture from the American University of Beirut, and a master’s degree and a PhD in architecture from the University of Tokyo. He taught at the Shibaura Institute of Technology in Tokyo in 1992, and at the American University of Beirut from 1993 to 1995, and from 2003 to 2004. He was Dean of the Faculty of Architecture, Art, and Design at Notre Dame University in Lebanon from 2000 - 2003, when he also curated Lebanon’s participation in the first Rotterdam Biennale of architecture.
With Hapsitus, the pluri-disciplinary company he founded in Beirut, Nadim Karam has realized large-scale, temporary and permanent urban art projects in different cities, including Beirut, Kwangju, Prague, London, Tokyo, Nara, and Melbourne. Karam’s 1997 - 2000 urban art project for central Beirut was one of five worldwide projects selected by the Van Alen Institute in New York in 2002 to highlight the role they played in rejuvenating city life and morale after a disaster. He also received three Australian awards for his 2006 Victoria State commission ‘The Travellers’, a permanent art installation of ten three-storey high moving sculptures. His current projects include the Cloud of Dubai, conceived as a visual and social antithesis to the plethora of skyscrapers in Gulf cities, and urban art projects in Seoul and Amman.
Nadim Karam is also an artist whose paintings and sculptures are regularly exhibited. His installation ‘The Fisherman & the Cloud’ is currently exhibited at the Washington University Museum. Three books on his works have been published by Booth-Clibborn Editions, London: VOYAGE (2000), Urban Toys (2006), and The Cloud, the Desert and the Arabian Breeze (2007).
Suha Özkan Suha Özkan is a professor of architecture at Middle East Technical University (METU), Turkey, and the Founding Chairman of World Architecture Community (WAC), a Geneva and Istanbul-based international consultancy company, and an internet-based interactive world-wide architecture and planning community. He studied architecture at the Middle East Technical University in Ankara, and theory of design at the Architectural Association in London. In addition to teaching at METU, he served as associate dean of its Faculty of Architecture in 1978, and was appointed vice-president of the university from 1979 to 1982. In 1983, he was appointed Deputy Secretary General of the Aga Khan Award for Architecture in Geneva, and he served as the Award’s Secretary General from 1990 to 2006.
Suha Özkan is a professor of architecture at Middle East Technical University (METU), Turkey, and the Founding Chairman of World Architecture Community (WAC), a Geneva and Istanbul-based international consultancy company, and an internet-based interactive world-wide architecture and planning community. He studied architecture at the Middle East Technical University in Ankara, and theory of design at the Architectural Association in London. In addition to teaching at METU, he served as associate dean of its Faculty of Architecture in 1978, and was appointed vice-president of the university from 1979 to 1982. In 1983, he was appointed Deputy Secretary General of the Aga Khan Award for Architecture in Geneva, and he served as the Award’s Secretary General from 1990 to 2006.
He was the initiator and leader of the XXI Architectural Culture Centre in Ankara and its journal XXI. He also served as a member of the jury for the architectural competition for the Martin Luther King, Jr., National Memorial in Washington, D.C. In addition, he chaired the selection process of the Rolex Master Protégé Programme in Geneva, and was a member of the European Union Prize for Architecture, Barcelona.
He was the President of International Union of Architects’ (UIA) XXII Congress, which was held in Istanbul in 2005. He also chaired the UIA’s Scientific Committee between 2002 and 2005, and was a member of its Competitions Committee between 2002 and 2007.
In 2004, American Institute of Architects awarded him the Medal of Honorary Fellow (Hon. F.A.I.A), and the Russian Union of Architects awarded him their Gold Medal.
Özkan has authored more than 200 articles and monographs in English and Turkish. A number of his writings have been translated into French, Spanish, Russian, and Arabic.
Jury members of the Award’s 2009 second cycle
Vladimir Djurovic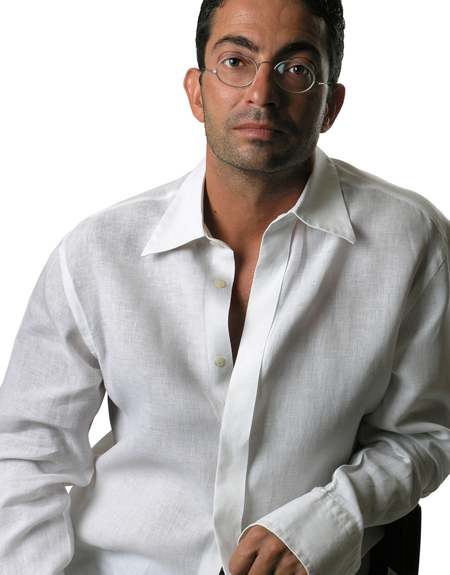 Vladimir Djurovic is a landscape architect and founder of Vladimir Djurovic Landscape Architecture. He received his Undergraduate Degree in Horticulture from Reading University in England in 1989, and his Masters Degree in Landscape Architecture from the University of Georgia in the United States in 1992. After working with the design firm EDAW in Atlanta, he headed back to Lebanon in 1995 to establish his landscape architectural practice.
Vladimir Djurovic is a landscape architect and founder of Vladimir Djurovic Landscape Architecture. He received his Undergraduate Degree in Horticulture from Reading University in England in 1989, and his Masters Degree in Landscape Architecture from the University of Georgia in the United States in 1992. After working with the design firm EDAW in Atlanta, he headed back to Lebanon in 1995 to establish his landscape architectural practice.
Vladimir Djurovic Landscape Architecture is the recipient of a number of awards including the Aga Khan Award for Architecture in 2007, the Cityscape Architectural Review Awards, the International Design Awards, and the American Society of Landscape Architects (ASLA) 2007 Award of Excellence and 2008 Award of Honor. The office also participated and won several international competitions including Freedom Park South Africa and the Ismaili Centre and Aga Khan Museum landscape architectural competition in Toronto. In addition, Vladimir Djurovic has lectured at various universities including the Architectural Association of Ireland, Imperial College in London, and Harvard University, and has served as jury member for several design awards and competitions including the ASLA 2009 Professional Awards.
Saleh Al-Hathloul Saleh Al-Hathloul is a Saudi Arabian educator and a critic in the field of architecture and urban planning with interests in the epistemology of knowledge, the general issues of structural changes in society, and futurist studies. He obtained his master's degree in Urban Design (MAUD) from Harvard University in 1975 and his Ph.D. in Architecture and Environmental Studies from the Massachusetts Institute of Technology in 1981. He was chairman of the Department of Architecture at King Saud University in Riyadh between 1981-1984, chairman of the board of Al-UMRAN (Saudi Society for Architects and Planners) since its inception in 1989 until 1993, and a member of the boards of directors of several governmental organizations, including Arriyadh Development Authority, the Makkah Development Authority, the Hail Development Authority, and the Royal Commission for Al-Jubail and Yanbu.
Saleh Al-Hathloul is a Saudi Arabian educator and a critic in the field of architecture and urban planning with interests in the epistemology of knowledge, the general issues of structural changes in society, and futurist studies. He obtained his master's degree in Urban Design (MAUD) from Harvard University in 1975 and his Ph.D. in Architecture and Environmental Studies from the Massachusetts Institute of Technology in 1981. He was chairman of the Department of Architecture at King Saud University in Riyadh between 1981-1984, chairman of the board of Al-UMRAN (Saudi Society for Architects and Planners) since its inception in 1989 until 1993, and a member of the boards of directors of several governmental organizations, including Arriyadh Development Authority, the Makkah Development Authority, the Hail Development Authority, and the Royal Commission for Al-Jubail and Yanbu.
He was the Deputy Minister for Town Planning at the Ministry of Municipal and Rural Affairs, Saudi Arabia, between 1984-2004, with the responsibilities of directing and supervising the entire spatial planning process at the national, regional, and local levels.
Dr. Al-Hathloul was a jury member for the Organization of Arab Cities' Award, a member of the 1998 Award Master Jury of the Aga Khan Award for Architecture, and a visiting professor at the Ecole National d'Urbanisme, University du 7 November, Carthage, Tunis, between 1998-2002. He is the author of several books and more than 50 articles in the field of planning and architecture, including The Arab Muslim City: Tradition, Continuity and Change in the Physical Environment (Dar Al Sahan, 1996).
He currently is Chairman of the Board and CEO of the Riyadh-based S. Alhathloul Development Co., which manages development and investment in real estate. He also is an Adjunct Professor at the School of Architecture and Planning at King Saud University in Riyadh and an Advisor to Arriyadh Development Authority.
Khalid Nahhas Khalid Nahhas is a senior architect and founding associate director of Symbiosis Designs. He received a bachelor's degree in Geographic and Economic Planning from the University of Victoria in 1985, and a second bachelor's degree in Architecture from the University of British Columbia in 1989, producing in the final year a thesis entitled Phenomenology and The Use of Polarities in Architecture. He has been practicing architecture since 1989, beginning his professional career in Vancouver, at Spaceworks Architects. In 1991, he co-founded Symbiosis Designs. He moved his practice to Amman in 1997 and has been practicing there since then.
Khalid Nahhas is a senior architect and founding associate director of Symbiosis Designs. He received a bachelor's degree in Geographic and Economic Planning from the University of Victoria in 1985, and a second bachelor's degree in Architecture from the University of British Columbia in 1989, producing in the final year a thesis entitled Phenomenology and The Use of Polarities in Architecture. He has been practicing architecture since 1989, beginning his professional career in Vancouver, at Spaceworks Architects. In 1991, he co-founded Symbiosis Designs. He moved his practice to Amman in 1997 and has been practicing there since then.
His work includes several educational, health and hospitality, commercial, and residential buildings, as well as interior design projects. He was a member of the Design Committee of the Jordanian Pavilion in the Expo 2005, Aichi, Japan. He is a member of the Board of Trustees of the National Children Museum, and the Chairman of its Board of Directors. Also He is on the Board of Directors of the Red Sea Institute of Cinematic Arts and the Jordan River Foundation. He was appointed member of the Amman Commission at the Greater Amman Municipality and served for three years advising on the new urban master plan. In addition, Nahhas, under his philosophy of "Total Architecture," founded two successful businesses, constructing the vision, branding, architecture, and operations for the Blue Fig restaurant and the Vy fitness club and restaurant. In 2002, he received the first Dubai-based Cityscape Young Architect Award.
Jury members of the Award’s 2008 first cycle
Sahel Al Hiyari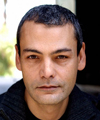 Sahel Al Hiyari is the principal architect in the firm Sahel Al Hiyari and Partners in Amman. He holds bachelor's degrees in both architecture and the fine arts from the Rhode Island School of Design, and a master's of architecture in urban design from the Graduate School of Design at Harvard University. He also undertook post-graduate study at the School of Architecture at the University of Venice, where he taught from 1993 - 1995.
Sahel Al Hiyari is the principal architect in the firm Sahel Al Hiyari and Partners in Amman. He holds bachelor's degrees in both architecture and the fine arts from the Rhode Island School of Design, and a master's of architecture in urban design from the Graduate School of Design at Harvard University. He also undertook post-graduate study at the School of Architecture at the University of Venice, where he taught from 1993 - 1995.
In 2002, Mr. Al Hiyari was chosen as the first architect to participate in the Rolex Mentor and Protégé Arts Initiative, and he subsequently was chosen as a protégé of Álvaro Siza in Portugal. His architectural work has been published in a number of local and international architectural publications, and has been exhibited in Jordan, Lebanon, Italy, and the United States. He has lectured at the Jordan University of Science and Technology in Irbid and Columbia University in New York. Mr. Al Hiyari's current architectural projects include an awareness centre in Wadi Musa for water reuse and landscaping in arid climates, the urban development of Ayla Oasis in Aqaba, housing towers in Kuwait, and private residences in Yemen and Jordan. He served as an On-Site Project Reviewer for the 2002 - 2004 cycle of the Aga Khan Award for Architecture, and also served on the Award's 2007 Master Jury. Mr. Al Hiyari is also a painter, and exhibitions of his work have been mounted in Jordan, Lebanon, and Italy.
Han Tümertekin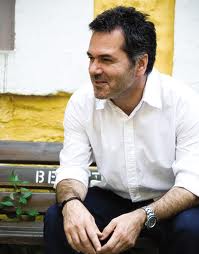 Han Tümertekin is a practicing architect based in Istanbul and principal of the firm Mimarlar Tasarim Danismanlik, which he established in 1986. Previously, he worked in Paris at the architectural studios of Ahmet Gulgonen and of Bernstein, Chempetier, Vidal. His built works include residential, commercial, and institutional projects primarily in Turkey, as well as in the Netherlands, Japan, Canada, the United Kingdom, and France.
Han Tümertekin is a practicing architect based in Istanbul and principal of the firm Mimarlar Tasarim Danismanlik, which he established in 1986. Previously, he worked in Paris at the architectural studios of Ahmet Gulgonen and of Bernstein, Chempetier, Vidal. His built works include residential, commercial, and institutional projects primarily in Turkey, as well as in the Netherlands, Japan, Canada, the United Kingdom, and France.
Mr. Tümertekin was trained in architecture at Istanbul Technical University and completed graduate studies in historic preservation at the University of Istanbul. He has taught architecture since 1992, and is presently a design critic at Harvard University's Graduate School of Design. He lectures at universities and cultural institutions throughout the world, most recently at the Technical University of Delft; at the 6th mAAN International Conference in Tokyo on "Our Modern - Re-appropriating Asia's Urban Heritage"; in Zagreb, at the International Symposium on Architecture "Dani Orisa"; and at Harvard. Mr. Tümertekin's works have been widely published in international architectural journals, including Domus, Abitare, and AV, and in the World Atlas of Contemporary Architecture.
His projects were exhibited in the 2006 Venice Biennale. He was awarded Turkey's National Architecture Award in 1998 and 2000, and received the Tepe Centre Architectural Award in 2000. A monograph of his recent work was published by Harvard University Press in 2006. Mr. Tümertekin won a 2004 Aga Khan Award for Architecture for B2 House, a private residence he designed for two brothers in Canakkale, Turkey. He also served on the Award's 2007 Master Jury.
Farouk Yaghmour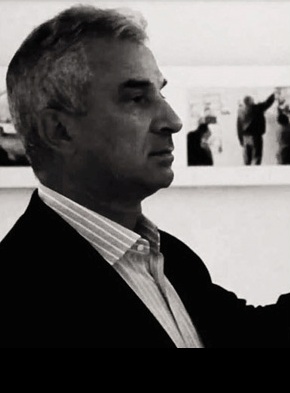 Farouk Yaghmour is an architect and planner, and is the principal of Yaghmour Architecture Office (Amman, Bethlehem, Sharjah, and Dubai). He studied architecture at the Hoch Schule fur Architektur und Bauwesen in Weimar, and did his graduate work at the State University of New York at Buffalo, where he holds a master's degree in architecture and a Ph.D. in planning. He taught at the University of Jordan, Amman, and the State University of New York, and was the founding chairman of the Department of Architecture and Interior Design at Petra University, Amman.
Farouk Yaghmour is an architect and planner, and is the principal of Yaghmour Architecture Office (Amman, Bethlehem, Sharjah, and Dubai). He studied architecture at the Hoch Schule fur Architektur und Bauwesen in Weimar, and did his graduate work at the State University of New York at Buffalo, where he holds a master's degree in architecture and a Ph.D. in planning. He taught at the University of Jordan, Amman, and the State University of New York, and was the founding chairman of the Department of Architecture and Interior Design at Petra University, Amman.
Dr. Yaghmour has practiced architecture in Jordan, Palestine, the United Arab Emirates, and the United States. He has been in charge of the urban and architectural development for a number of important historical sites including the Solomon Pools in Bethlehem, the Palestinian village of Beit Sahur, and the Baptism Site along the Jordan River in Jordan. He also was involved in efforts aimed at preserving the historical Palestinian city of Hebron. Dr. Yaghmour is the author of several publications addressing the subjects of architecture and environmental and urban planning. He also has served on a number of public advisory committees in Jordan that have been involved in advising and following up on large-scale development projects in the country.
