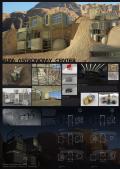Graduating architecture students from seven countries in the Arab World submitted 99 graduation design projects for the fourth cycle of the Omrania | CSBE Student Award for Excellence in Architectural Design. The projects came from Egypt, Jordan, Lebanon, Palestine Qatar, Syria, and the United Arab Emirates.
The Award jury decided to award three prizes to five winning projects, with the second and third prizes each divided between two winners. The Award's total prize money of USD 10,000 will be divided accordingly.
An Award ceremony was held at the American University of Beirut, Lebanon, on December 12, 2011 to honor the winners. The winning projects of the Award’s four cycles as well as a selection of entries submitted for the fourth cycle were also exhibited at the American University of Beirut between December 12 and December 16, 2011.
The Award’s fourth cycle winners are: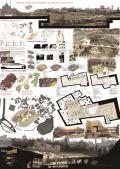
First Prize:
Mariam Zeitoun
Project: Garbage Village- Social Integration through Quarry Architecture
Mokattam, Cairo, Egypt
University: The American University in Cairo
Instructors: Christian Bauriedel and Magda Mostafa
This project aims at serving the community consisting of Cairo’s Garbage Collectors (Zaballeen), who have been suffering from a long term deterioration of their living conditions and rising social marginalization.
The Zaballeen engage in sustainable recycling approaches to fight poverty and marginalization. This gives them a unique identity, shaped by their informal settlement location, in the Mokattam area of Cairo, where they have found refuge near St. Samaan Monastery, a cave church carved into the hills and decorated with wall reliefs.
In addition to suffering from a lack of facilities and services, they also have suffered from neglect by governmental planning bodies.
This project involves a redesign of their urban landscape, as well as a display of their productive innovation. It starts by reusing an abandoned limestone quarry, one of many historical ones in Mokattam, leaving its manmade morphology untouched and carving in a program that promotes public awareness: a recycling museum, a paper recycling workshop, a sculpting workshop, a sewing workshop, a library, and a stone history museum.
The quarry also is intended to act as an urban magnet, luring visitors to a journey through a "garbage village." The entrance to this urban magnet contains an outdoor crafts and sculpture exhibit area that features recycled materials, and a large green open space for sports or public events. The redesigned quarry provides the community with multifunctional public spaces to meet their social needs, and also houses income generating activities, a renewable energy plant of solar panels, and an underground biogas digester powered by organic waste. An urban farming area includes an animal shelter and a market for selling home-grown crops. This public space is to be run by the Zaballeen themselves and is open to all Cairenes, giving the residents of the city the opportunity to learn from the
Zaballeen, as they have been learning from the city.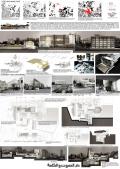
Second Prize (shared):
Firas Abou FakherProject: House of Sound and Word (Dar al-sawt wa'l-kalima)
Beirut, Lebanon
University: American University of Beirut
Instructor: George Arbid
The site for this project is located along the ring road of Beirut, which is a major highway that is bordered by the Hamra district from the west, the Achrafieh district from the east, and the Solidere area from the north, while lying in the Bachoura area south of the highway. The empty site occupies an area undergoing gentrification, and is in direct contact with a Muslim Cemetery as well as a street of two-story abandoned houses and a 19th-century historical house.
The project encompasses these urban structures, and provides ample public spaces for the nearby residents as well as the crowds that congregate at a nearby mosque. The space provides a continuous urban plaza that reaches the very edge of the highway, but is protected from it by a large inhabited screen, which functions as the project's major visual feature.
Looking from the highway, this inhabited screen faces north, capturing the images of the billboards and structures of the city in reflection. It also houses broadcasting facilities that are transparent to all who pass from both the front and back.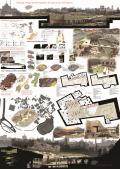 Second Prize (shared):
Second Prize (shared):
Arwa Abu Zannad and Zahra'a Shatnawi
Project: Al-Mujib Gateway: Visitor and Morphogenic Design Center
Wadi al-Mujib, Jordan Valley, Jordan
University: University of Jordan
Instructor: Wael Al-Azhari
This visitor and design center is located in Wadi al-Mujib in the Jordan Valley. Its back is inserted into the slope of the wadi, and its front faces the Dead Sea. The project aims at intensifying the effect of nature and creating a heightened level of interplay between architecture and nature.
Osama Mohammad
Project: Rum Astronomy Center
Wadi Rum, Jordan
University: Jordan University of Science and Technology
Instructor: Ahmed Freewan
The project is a mix of an entertainment - educational museum with scientific research facilities devoted to astronomy. It is intended as a touristic and scientific destination in Jordan and the Middle East.
Wadi Rum is known for its dramatic desert landscapes and clear skies. The project is nestled into the massive rock formations of Wadi Rum. The adjacency of the rocks to the project's built forms allows them to provide shading and natural cooling.
The museum includes a reception lobby, a snack bar / restaurant, temporary and permanent exhibitions, an auditorium, a library, lecture halls, interactive halls, and a planetarium. All benefit from natural lighting, and the project's masses are intended to shade each other. The research section includes laboratories, an observatory, and living facilities for scientists.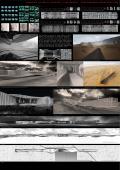
Third Prize (shared):
Harsha Sharma
Project: Agencies of Empty Quarter – Liwa Desert – Performance Infrastructure
Abu Dhabi, United Arab Emirates
University: American University of Sharjah
Instructor: George Katodrytis
This project explores the phenomenon of slicing the projection of an image onto a modular surface, playing with the resulting variations of depths and illusions. The resulting composition is a series of modular sections that form a continuous linear device, and that are intended to provide a variety of frames for theatrical and social events. The project scales the endless desert horizon, functioning as the only shelter for human activities in an otherwise empty landscape. It is partly intended to allude to a mirage, but also is a gathering place and an oasis for seasonal events.

